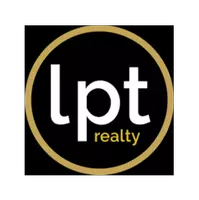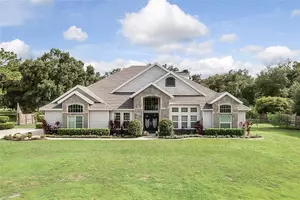1812 HUDSON CT Kissimmee, FL 34759
UPDATED:
02/20/2025 06:26 PM
Key Details
Property Type Single Family Home
Sub Type Single Family Residence
Listing Status Active
Purchase Type For Sale
Square Footage 1,829 sqft
Price per Sqft $172
Subdivision Poinciana Nbrhd 05 Village 07
MLS Listing ID O6263963
Bedrooms 4
Full Baths 2
HOA Fees $1,080/ann
HOA Y/N Yes
Originating Board Stellar MLS
Year Built 2004
Annual Tax Amount $1,437
Lot Size 6,969 Sqft
Acres 0.16
Property Sub-Type Single Family Residence
Property Description
Step inside to a modern, open-concept layout where high-end finishes create a clean, contemporary feel. The chef's dream kitchen boasts stainless steel appliances, ample counter space, and a layout ideal for both cooking and entertaining. The spacious dining area is perfect for family meals and gatherings.
The luxurious master suite is designed for ultimate comfort, featuring an LED bathroom mirror, a smart toilet, and a generously sized walk-in closet. Elegant and durable porcelain tile flooring flows throughout the home, enhancing its appeal. Plus, with an HVAC system just 4 years old, you can enjoy efficient and reliable climate control.
Outside, discover your private backyard oasis—a serene retreat with a covered patio, vinyl fencing, and low-maintenance turf grass. The paver-upgraded driveway adds a stylish touch to the home's exterior.
Situated in a highly desirable Kissimmee community, this home is close to shopping, dining, entertainment, and major highways. Residents also enjoy fantastic amenities, including parks, playgrounds, and walking trails.
Don't miss this opportunity! Schedule your showing today and experience the perfect blend of modern living and energy savings at 1812 Hudson Court!
Location
State FL
County Polk
Community Poinciana Nbrhd 05 Village 07
Interior
Interior Features Ceiling Fans(s), Primary Bedroom Main Floor, Walk-In Closet(s)
Heating Central
Cooling Central Air
Flooring Laminate, Tile
Fireplace false
Appliance Dishwasher, Disposal, Microwave, Range, Refrigerator
Laundry Laundry Closet
Exterior
Exterior Feature Sliding Doors
Garage Spaces 2.0
Pool Above Ground
Utilities Available BB/HS Internet Available, Cable Available, Public
Roof Type Shingle
Attached Garage true
Garage true
Private Pool Yes
Building
Story 1
Entry Level One
Foundation Slab
Lot Size Range 0 to less than 1/4
Sewer Public Sewer
Water None
Structure Type Block
New Construction false
Others
Pets Allowed Yes
HOA Fee Include Cable TV,Internet
Senior Community No
Ownership Fee Simple
Monthly Total Fees $90
Acceptable Financing Cash, Conventional, FHA, VA Loan
Membership Fee Required Required
Listing Terms Cash, Conventional, FHA, VA Loan
Special Listing Condition None
Virtual Tour https://www.tourdrop.com/dtour/388129/Showing-MLS





