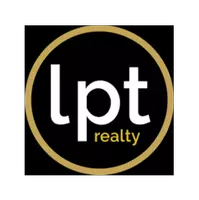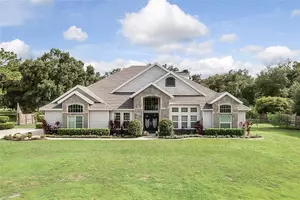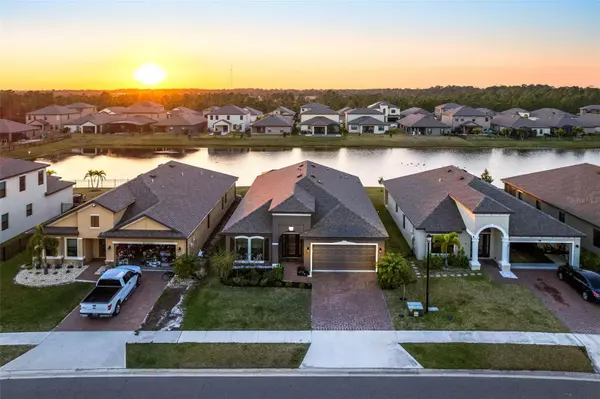280 WIREGRASS AVE Melbourne, FL 32904
UPDATED:
02/11/2025 03:53 PM
Key Details
Property Type Single Family Home
Sub Type Single Family Residence
Listing Status Active
Purchase Type For Sale
Square Footage 2,162 sqft
Price per Sqft $219
Subdivision Sawgrass Lakes Phase 5
MLS Listing ID O6269423
Bedrooms 4
Full Baths 2
Construction Status Completed
HOA Fees $260/qua
HOA Y/N Yes
Originating Board Stellar MLS
Year Built 2021
Annual Tax Amount $4,539
Lot Size 6,098 Sqft
Acres 0.14
Property Sub-Type Single Family Residence
Property Description
The extended paver driveway and lush landscaping create a striking first impression. Inside, the open floor plan is enhanced by elegant tile floors throughout, offering a bright and welcoming atmosphere perfect for both relaxing and entertaining.
At the heart of the home, the gourmet kitchen is a chef's dream, featuring quartz countertops, stainless steel appliances, abundant cabinetry, and a large center island that provides extra seating and prep space. The kitchen flows effortlessly into the breakfast nook and expansive family room, making it easy to stay connected with loved ones.
The owner's suite is a peaceful retreat with a private en-suite bath, dual vanities, a generous walk-in shower, and a spacious walk-in closet. The additional bedrooms offer versatility—perfect for guests, a home office, or extra storage.
Step outside to the 800 sq. ft. screened lanai, where you'll enjoy tranquil lake views—a perfect setting for relaxing, dining al fresco, or hosting gatherings.
Living in Sawgrass Lakes means resort-style amenities, including a clubhouse, fitness center, and a spectacular pool with a two-story waterslide! The gated community provides added privacy and security while offering easy access to I-95, excellent schools, shopping, dining, and beautiful beaches.
Don't miss out on this incredible opportunity—schedule your showing today!
Location
State FL
County Brevard
Community Sawgrass Lakes Phase 5
Zoning RES
Rooms
Other Rooms Den/Library/Office
Interior
Interior Features Ceiling Fans(s), Eat-in Kitchen, Open Floorplan, Other, Primary Bedroom Main Floor, Split Bedroom, Walk-In Closet(s)
Heating Central
Cooling Central Air
Flooring Tile
Furnishings Unfurnished
Fireplace false
Appliance Dishwasher, Disposal, Microwave, Other, Range, Refrigerator
Laundry Electric Dryer Hookup, Inside, Laundry Room, Washer Hookup
Exterior
Exterior Feature Other, Sidewalk
Parking Features Garage Door Opener
Garage Spaces 2.0
Community Features Fitness Center, Gated Community - No Guard, Park, Playground, Pool, Tennis Courts
Utilities Available Cable Available, Electricity Connected, Sewer Connected, Water Connected
Amenities Available Clubhouse, Fitness Center, Gated, Maintenance, Park, Playground, Pool, Tennis Court(s)
View Y/N Yes
View Water
Roof Type Shingle
Porch Patio
Attached Garage true
Garage true
Private Pool No
Building
Story 1
Entry Level One
Foundation Slab
Lot Size Range 0 to less than 1/4
Sewer Public Sewer
Water Public
Structure Type Block,Concrete,Stucco
New Construction false
Construction Status Completed
Others
Pets Allowed Cats OK, Dogs OK
Senior Community No
Ownership Fee Simple
Monthly Total Fees $184
Acceptable Financing Cash, Conventional, FHA, VA Loan
Membership Fee Required Required
Listing Terms Cash, Conventional, FHA, VA Loan
Special Listing Condition None
Virtual Tour https://youtu.be/2UJiItaQ3QU





