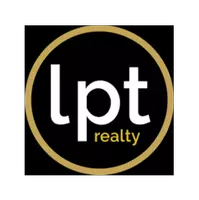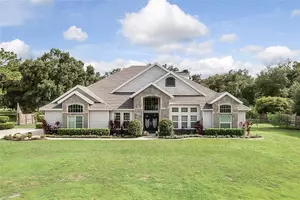5413 SANDY HILL LN Lady Lake, FL 32159
UPDATED:
02/12/2025 12:01 AM
Key Details
Property Type Single Family Home
Sub Type Single Family Residence
Listing Status Active
Purchase Type For Sale
Square Footage 2,563 sqft
Price per Sqft $210
Subdivision Harbor Hills
MLS Listing ID G5092728
Bedrooms 4
Full Baths 3
HOA Fees $546/qua
HOA Y/N Yes
Originating Board Stellar MLS
Year Built 2019
Annual Tax Amount $5,206
Lot Size 0.300 Acres
Acres 0.3
Property Sub-Type Single Family Residence
Property Description
Location
State FL
County Lake
Community Harbor Hills
Interior
Interior Features Ceiling Fans(s), Tray Ceiling(s), Walk-In Closet(s)
Heating Central
Cooling Central Air
Flooring Ceramic Tile, Tile
Fireplace false
Appliance Convection Oven, Dishwasher, Dryer, Microwave, Range, Refrigerator, Washer
Laundry Inside, Laundry Room
Exterior
Exterior Feature Rain Gutters
Garage Spaces 3.0
Community Features Gated Community - Guard
Utilities Available Electricity Connected
Roof Type Shingle
Attached Garage true
Garage true
Private Pool No
Building
Entry Level One
Foundation Slab
Lot Size Range 1/4 to less than 1/2
Builder Name Harbor Hills
Sewer Septic Tank
Water Private
Structure Type Stucco
New Construction false
Schools
Elementary Schools Villages Elem Of Lady Lake
Middle Schools Carver Middle
High Schools Leesburg High
Others
Pets Allowed Cats OK, Dogs OK, Yes
Senior Community No
Pet Size Large (61-100 Lbs.)
Ownership Fee Simple
Monthly Total Fees $326
Acceptable Financing Cash, Conventional, FHA, USDA Loan, VA Loan
Membership Fee Required Required
Listing Terms Cash, Conventional, FHA, USDA Loan, VA Loan
Num of Pet 2
Special Listing Condition None
Virtual Tour https://www.tourfactory.com/3190628





