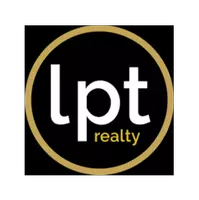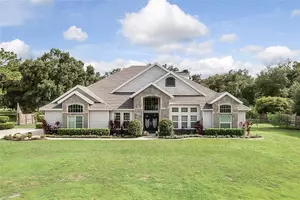8242 LAKESIDE DR Englewood, FL 34224
UPDATED:
02/12/2025 03:49 PM
Key Details
Property Type Single Family Home
Sub Type Single Family Residence
Listing Status Active
Purchase Type For Sale
Square Footage 2,103 sqft
Price per Sqft $249
Subdivision Oyster Creek Ph 02
MLS Listing ID C7503290
Bedrooms 3
Full Baths 2
Construction Status Completed
HOA Fees $335/mo
HOA Y/N Yes
Originating Board Stellar MLS
Year Built 1998
Annual Tax Amount $4,327
Lot Size 8,276 Sqft
Acres 0.19
Property Sub-Type Single Family Residence
Property Description
It will be love at first sight. This manicured and professionally designed landscaping shares your curb appeal with the paver driveway. Well water is used for the irrigation of the lawn, keeping water bills low! Fall in love with the Florida lifestyle that begins the openness of this beautiful home that leads your eye and your mind to the relaxing expansive pool area, bringing the outdoor lifestyle inside. The sunroom, accessible through four sliders, offers a seamless indoor-outdoor experience.
The backyard is a true oasis with a sparkling pool, a paver deck, and a fountain running. Featuring a solar heat and a new heat pump and extended pool lighting to enjoy your pool year round, day or night. The expansive lanai is the full width of the home, all set against the backdrop of a golf course and serene pond/lake views offering plenty of room to relax or entertain. Featuring hurricane glass on the lanai doors!
In the main living areas, you'll love the expansive living room that is perfect for entertaining. At-home chef? Your new kitchen is custom designed featuring new kitchen cabinets and an expansive second area just off of the kitchen to house your morning routine or other small appliance to maintain your sleek clutter-free kitchen countertops.
Need bedrooms to spread out? This home offers 3 bedrooms, 2 bathrooms, and a range of desirable upgrades. The master suite boasts dual walk-in closets, a private slider to the sunroom, and a master bathroom with tiled flooring, dual sinks, and a walk-in shower. Not to mention, a built in safe for money, jewelry, passports, etc. The second bedroom includes a built-in closet with carpet flooring, while the study also has carpet for added comfort. Bathroom 2 is a convenient Jack and Jill layout, complete with double sinks and a tiled tub-shower combo.
Need additional workshop room? Well this garage has an additional air conditioned workshop that is perfect. Whether you have a hobby, a career, or are just excited about an additional air conditioned space, this is a bonus everyone will use. Speaking of bonus, it's time to explore the safety features of this home, because this is the safest home on the block! Let's start with the unique tornado room with 12-inch thick walls provides extra safety and peace of mind. New lanai tile roof and lanai hurricane glass doors. Electronic hurricane shutters and generator enabled hookup! A push-button screen for the garage door.
This home is designed for luxury, safety, and relaxation, combining modern upgrades with a picturesque setting. Don't miss this exceptional opportunity!
Location
State FL
County Charlotte
Community Oyster Creek Ph 02
Zoning PD
Rooms
Other Rooms Bonus Room, Den/Library/Office
Interior
Interior Features Other
Heating Electric
Cooling Central Air
Flooring Carpet, Tile
Fireplace false
Appliance Dryer, Microwave, Other, Range, Refrigerator, Washer, Wine Refrigerator
Laundry Laundry Room
Exterior
Exterior Feature Garden, Lighting, Rain Gutters
Parking Features Driveway
Garage Spaces 2.0
Pool Heated, In Ground
Community Features Golf
Utilities Available BB/HS Internet Available, Cable Available, Electricity Available, Electricity Connected, Water Available
Waterfront Description Lake,Pond
View Y/N Yes
Water Access Yes
Water Access Desc Lake,Pond
View Garden, Golf Course, Pool, Water
Roof Type Tile
Porch Screened
Attached Garage true
Garage true
Private Pool Yes
Building
Lot Description Cleared, Landscaped, Paved, Private
Story 1
Entry Level One
Foundation Slab
Lot Size Range 0 to less than 1/4
Sewer Public Sewer
Water Public
Structure Type Block,Stucco
New Construction false
Construction Status Completed
Schools
Elementary Schools Vineland Elementary
Middle Schools L.A. Ainger Middle
High Schools Lemon Bay High
Others
Pets Allowed Cats OK, Dogs OK
Senior Community No
Ownership Fee Simple
Monthly Total Fees $335
Acceptable Financing Cash, Conventional, VA Loan
Membership Fee Required Required
Listing Terms Cash, Conventional, VA Loan
Special Listing Condition None
Virtual Tour https://youtu.be/dy7bY11GrJs





