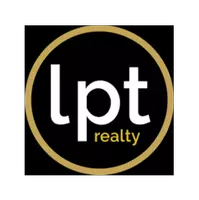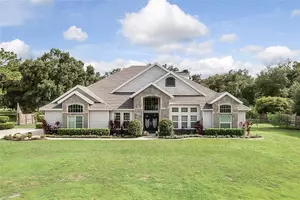6 PALM WAY Haines City, FL 33844
UPDATED:
02/13/2025 03:49 PM
Key Details
Property Type Single Family Home
Sub Type Single Family Residence
Listing Status Active
Purchase Type For Sale
Square Footage 2,933 sqft
Price per Sqft $173
Subdivision Sun-Air Country Club
MLS Listing ID S5120479
Bedrooms 5
Full Baths 4
Construction Status Completed
HOA Y/N No
Originating Board Stellar MLS
Year Built 1972
Annual Tax Amount $4,718
Lot Size 0.850 Acres
Acres 0.85
Property Sub-Type Single Family Residence
Property Description
The expansive 43' x 23' great room is a showstopper, featuring a cozy fireplace, built-in bar, soaring 10-foot ceilings, and large windows framing the picturesque pond. The formal dining room overlooks the private pool area, creating the perfect setting for gatherings.
The remodeled galley-style kitchen boasts custom cabinetry, elegant tile backsplash, Corian countertops, and high-end appliances. The thoughtful bedroom layout provides privacy, with one bedroom having its own separate entrance, making it ideal as an in-law suite or private guest quarters.
Step outside to enjoy the spacious screened-in patio, leading to the fenced-in pool area with a hot tub, outdoor shower, beautiful pavers, and lush landscaping—an entertainer's dream! The incredible front veranda, with its classic brick flooring and grand arched openings, stretches 61 feet and offers stunning, unobstructed views of the pond.
Additional upgrades include dual-zoned A/C units (only 2-3 years old), a 4-year-old roof, and upgraded Anderson & Pella windows (7-8 years old). All four bathrooms have been tastefully updated, complementing the home's timeless charm.
This unique property, spanning two adjoining parcels, is truly one of a kind. Whether you're looking for a private retreat or a home perfect for entertaining, this is an opportunity you don't want to miss!
(All measurements are approximate. Tax amounts and lot size reflect both parcels.)
Location
State FL
County Polk
Community Sun-Air Country Club
Interior
Interior Features Ceiling Fans(s)
Heating Central
Cooling Central Air
Flooring Ceramic Tile
Fireplace true
Appliance Dishwasher, Dryer, Electric Water Heater, Exhaust Fan, Microwave, Range, Washer
Laundry Laundry Room
Exterior
Exterior Feature Balcony, Garden, Irrigation System, Lighting, Outdoor Grill, Outdoor Shower, Sliding Doors
Fence Fenced
Pool Deck, Gunite, In Ground
Utilities Available Cable Available, Electricity Available, Sewer Available, Sprinkler Meter, Water Available
Waterfront Description Pond
View Water
Roof Type Concrete
Porch Deck, Patio, Porch
Garage false
Private Pool Yes
Building
Entry Level One
Foundation Slab
Lot Size Range 1/2 to less than 1
Sewer Public Sewer
Water Public
Architectural Style Other
Structure Type Block
New Construction false
Construction Status Completed
Others
Pets Allowed Yes
Senior Community No
Ownership Fee Simple
Acceptable Financing Cash, Conventional, FHA, VA Loan
Membership Fee Required None
Listing Terms Cash, Conventional, FHA, VA Loan
Special Listing Condition None
Virtual Tour https://www.propertypanorama.com/instaview/stellar/S5120479





