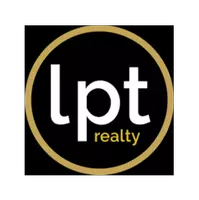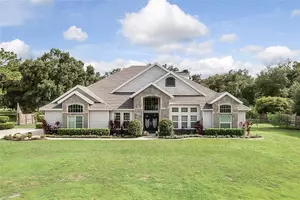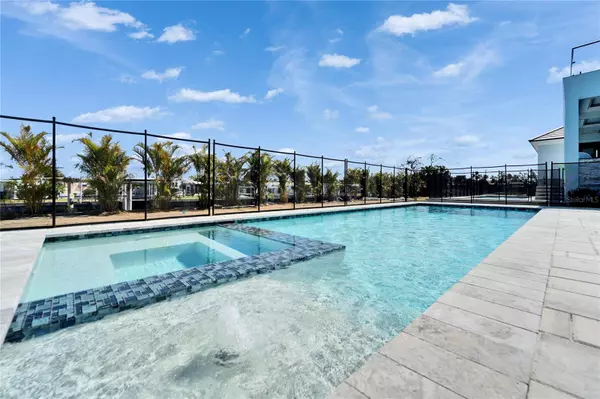6536 SIMONE SHORES CIR Apollo Beach, FL 33572
OPEN HOUSE
Sun Feb 16, 11:00am - 3:00pm
UPDATED:
02/13/2025 03:29 AM
Key Details
Property Type Single Family Home
Sub Type Single Family Residence
Listing Status Active
Purchase Type For Sale
Square Footage 3,196 sqft
Price per Sqft $500
Subdivision Hemingway Estates Ph 1-A
MLS Listing ID TB8346839
Bedrooms 5
Full Baths 4
Construction Status Completed
HOA Fees $200/mo
HOA Y/N Yes
Originating Board Stellar MLS
Year Built 2024
Annual Tax Amount $2,686
Lot Size 10,018 Sqft
Acres 0.23
Property Sub-Type Single Family Residence
Property Description
Step into luxury and be the first to own this stunning 2024 custom-built waterfront residence. Thoughtfully designed for both style and energy efficiency, this exceptional Meridian Floor Plan by Bistro Builders features cutting-edge SOLAR roof tiles, delivering instant energy savings while providing the latest in modern living.
The grand Bahama room welcomes you with soaring 24-ft ceilings, custom lighting, a gas fireplace, and built-in surround sound. Floor-to-ceiling sliding glass doors open seamlessly to the lanai, creating a true indoor-outdoor living experience. The chef's kitchen is a showstopper, featuring top-of-the-line gas appliances, a spacious walk-in pantry with a full prep area and secondary wine refrigerators, and a generous island with built-in under-cabinet storage. Sleek European-style custom cabinets and drawer inserts add a modern touch, while expansive windows fill the dining area with natural light, framing beautiful views of the lanai and waterfront.
This home offers incredible versatility, with a flexible layout designed to accommodate a first-floor primary suite setup, an in-law suite, or a game room/bedroom combo. The front-facing office with elegant bay windows provides an ideal workspace, featuring dedicated ethernet and customizable low and high lighting features. A full bathroom on the main level adds to the home's functionality.
Each bathroom is finished with floor-to-ceiling custom tile work, rain-making lighted multi-shower heads, heated bidet toilets, and custom lighted mirrors. Upstairs, a convenient mini bar area provides easy access for enjoying evenings on the balcony. The second level features four well-appointed bedrooms, including two full primary suites, and a laundry room for added convenience.
Both primary suites are private retreats, with spacious bedrooms, luxurious baths featuring dual sinks, large walk-in showers, and custom-built European-style closets and storage. Every inch of this 3,100+ sq ft home has been maximized for functionality and style. The rear balcony provides a peaceful retreat with stunning waterfront views, while Bedroom 4 features charming bay windows and shares a Jack-and-Jill bath with Bedroom 3, which has its own private balcony. Bedroom 2 also enjoys access to the rear balcony, offering another space to enjoy the breathtaking views.
This home is move-in ready with a heated saltwater pool and hot tub. The seawall has been recently replaced, and a brand-new 10K boat lift is being installed now.
Built to the highest standards, this home features solid block construction on all floors, stem wall construction at a high elevation, and storm-rated impact windows and doors. A state-of-the-art security system with fingerprint and facial recognition access provides ultimate peace of mind. Fire-resistant doors, high-end cabinetry with pull-out compartments, and energy-efficient sprayed-in insulation further enhance safety, durability, and comfort.
No shortcuts were taken in the construction of this exceptional waterfront home. Schedule your private showing today!
Location
State FL
County Hillsborough
Community Hemingway Estates Ph 1-A
Zoning PD
Rooms
Other Rooms Breakfast Room Separate, Den/Library/Office, Great Room, Inside Utility, Interior In-Law Suite w/No Private Entry
Interior
Interior Features Ceiling Fans(s), High Ceilings, PrimaryBedroom Upstairs, Stone Counters, Thermostat, Walk-In Closet(s)
Heating Central
Cooling Central Air
Flooring Ceramic Tile
Fireplaces Type Electric, Family Room, Gas
Furnishings Unfurnished
Fireplace true
Appliance Bar Fridge, Built-In Oven, Dishwasher, Disposal, Range, Refrigerator, Tankless Water Heater, Wine Refrigerator
Laundry Inside, Laundry Room, Upper Level
Exterior
Exterior Feature Balcony, Irrigation System, Outdoor Grill, Outdoor Kitchen, Sidewalk, Sliding Doors
Parking Features Driveway, Garage Door Opener, Garage Faces Rear, Ground Level
Garage Spaces 2.0
Pool Deck, Gunite, Heated, In Ground, Lighting, Salt Water
Community Features Deed Restrictions, Sidewalks
Utilities Available Electricity Connected, Natural Gas Connected, Public, Sewer Connected, Water Connected
Waterfront Description Canal - Saltwater
View Y/N Yes
Water Access Yes
Water Access Desc Canal - Saltwater
View Park/Greenbelt, Water
Roof Type Other,Tile
Porch Covered, Rear Porch
Attached Garage true
Garage true
Private Pool Yes
Building
Lot Description Drainage Canal, Greenbelt, In County, Landscaped, Level, Sidewalk, Paved
Entry Level Two
Foundation Slab, Stem Wall
Lot Size Range 0 to less than 1/4
Builder Name Bistro Builders
Sewer Public Sewer
Water Public
Architectural Style Contemporary
Structure Type Block,Stucco
New Construction true
Construction Status Completed
Schools
Elementary Schools Apollo Beach-Hb
Middle Schools Eisenhower-Hb
High Schools Lennard-Hb
Others
Pets Allowed Cats OK, Dogs OK, Yes
HOA Fee Include Maintenance Grounds
Senior Community No
Ownership Fee Simple
Monthly Total Fees $200
Acceptable Financing Cash, Conventional, FHA, VA Loan
Membership Fee Required Required
Listing Terms Cash, Conventional, FHA, VA Loan
Special Listing Condition None
Virtual Tour https://zillow.com/view-imx/98aac4b0-a5c4-49ff-bcb0-e7132e1e817b?initialViewType=pano&setAttribution=mls&utm_source=dashboard&wl=1





