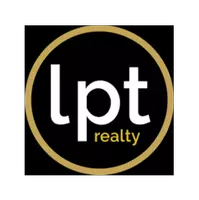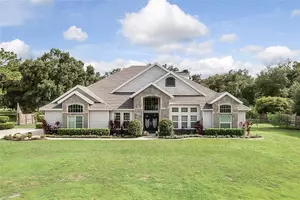6426 SW 60TH CT Ocala, FL 34474
UPDATED:
02/14/2025 03:53 PM
Key Details
Property Type Single Family Home
Sub Type Single Family Residence
Listing Status Active
Purchase Type For Sale
Square Footage 1,563 sqft
Price per Sqft $163
Subdivision Bahia Oaks Un 03
MLS Listing ID OM694476
Bedrooms 3
Full Baths 2
Construction Status Completed
HOA Y/N No
Originating Board Stellar MLS
Year Built 1991
Annual Tax Amount $1,540
Lot Size 10,018 Sqft
Acres 0.23
Lot Dimensions 80x125
Property Sub-Type Single Family Residence
Property Description
The primary owner's suite features a walk-in closet and a private ensuite bathroom with a walk-in shower. Two additional sizable bedrooms with ample closet space, with a hallway linen closet and a second full bathroom featuring a tub/shower combination. Luxury vinyl plank flooring runs throughout the living spaces, complemented by ceramic tile in the kitchen and bathrooms for a stylish and durable finish.
A suite of appliances, including a refrigerator with water and ice dispenser, dishwasher, garbage disposal, electric oven range with exhaust, washer, dryer, and ceiling fans in the living room and bedrooms, adds to the home's functionality. The enclosed back lanai, complete with sliding windows and screens, provides a versatile space for year-round relaxation and entertaining. The inviting front porch adds to the home's charm.
Recent updates include a brand-new roof installed in February 2025 and a new HVAC system in 2023, ensuring peace of mind for the future homeowner. Situated in a quiet, established neighborhood with no HOA, the home is conveniently located near shopping, dining, and essential amenities. Move-in ready, this delightful property offers comfort, style, and convenience, making it a must-see for buyers looking for their new home.
Location
State FL
County Marion
Community Bahia Oaks Un 03
Zoning R4
Rooms
Other Rooms Florida Room
Interior
Interior Features Ceiling Fans(s), Primary Bedroom Main Floor, Solid Surface Counters, Thermostat, Walk-In Closet(s), Window Treatments
Heating Central, Electric, Heat Pump
Cooling Central Air
Flooring Luxury Vinyl, Tile
Furnishings Unfurnished
Fireplace false
Appliance Dishwasher, Disposal, Dryer, Exhaust Fan, Range, Range Hood, Refrigerator, Washer
Laundry In Garage
Exterior
Exterior Feature Garden, Irrigation System, Private Mailbox, Sliding Doors
Parking Features Driveway, Garage Door Opener
Garage Spaces 2.0
Utilities Available Cable Available, Underground Utilities
View Garden
Roof Type Shingle
Porch Front Porch, Rear Porch, Screened
Attached Garage true
Garage true
Private Pool No
Building
Lot Description In County, Landscaped, Level, Paved
Story 1
Entry Level One
Foundation Block
Lot Size Range 0 to less than 1/4
Sewer Private Sewer
Water Public
Architectural Style Ranch
Structure Type Vinyl Siding
New Construction false
Construction Status Completed
Schools
Elementary Schools Saddlewood Elementary School
Middle Schools Liberty Middle School
High Schools West Port High School
Others
Senior Community No
Ownership Fee Simple
Acceptable Financing Cash, Conventional, FHA, VA Loan
Listing Terms Cash, Conventional, FHA, VA Loan
Special Listing Condition None
Virtual Tour https://www.propertypanorama.com/instaview/stellar/OM694476





