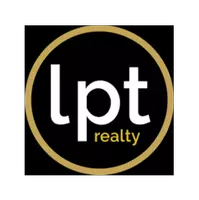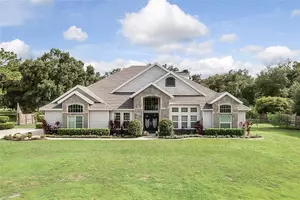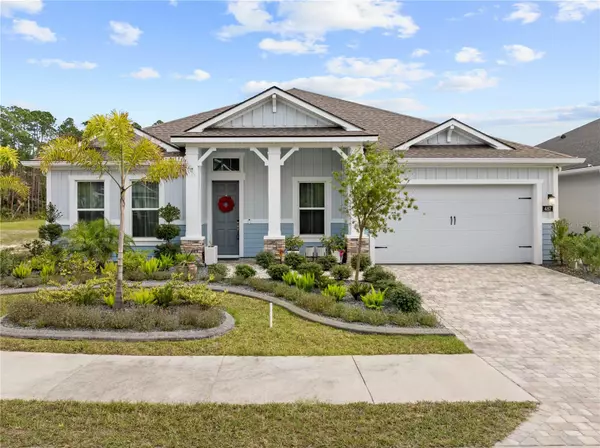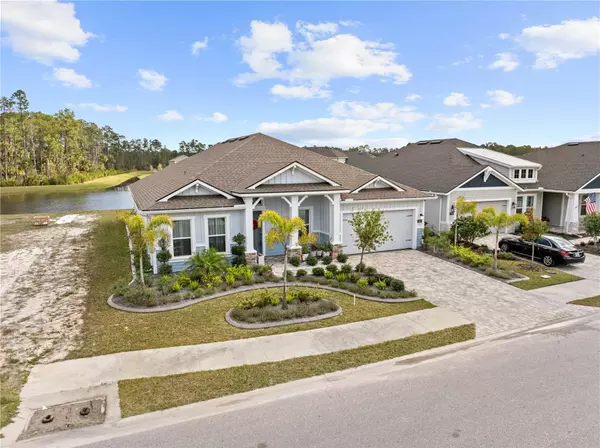487 STIRLING BRIDGE DR Ormond Beach, FL 32174
UPDATED:
02/13/2025 09:16 PM
Key Details
Property Type Single Family Home
Sub Type Single Family Residence
Listing Status Active
Purchase Type For Sale
Square Footage 2,568 sqft
Price per Sqft $350
Subdivision Plantation Bay Sec 2 A-F Un 9
MLS Listing ID FC307276
Bedrooms 4
Full Baths 3
HOA Fees $280/qua
HOA Y/N Yes
Originating Board Stellar MLS
Year Built 2023
Annual Tax Amount $10,019
Lot Size 10,018 Sqft
Acres 0.23
Property Sub-Type Single Family Residence
Property Description
The chef's kitchen is a masterpiece, with quartz countertops, a large island with eat-in bar, extended cabinetry, a beautiful tile backsplash, and premium stainless-steel appliances. A hidden walk-in pantry adds both style and practicality to the space. A whole-house water purification system provides reverse osmosis drinking water.
Wake up to serene pond views from your luxurious primary retreat, featuring a tray ceiling, an oversized walk-in closet, and a spa-inspired en-suite bath. The split-floor plan offers guests privacy and flexibility, making this home ideal for any lifestyle.
Step outside to a beautifully designed lanai with leather-finished marble flooring, an outdoor kitchen, and breathtaking views of the tranquil pond and surrounding forest, which will remain undisturbed. The property is already prepared for your dream pool design and a screened enclosure.
Located just minutes from I-95, Tanger Outlets, and top-rated restaurants, this is a must-see! Schedule your private showing today!
Location
State FL
County Flagler
Community Plantation Bay Sec 2 A-F Un 9
Zoning RESIDENTIA
Rooms
Other Rooms Den/Library/Office, Inside Utility
Interior
Interior Features Ceiling Fans(s), High Ceilings, Open Floorplan, Solid Surface Counters, Solid Wood Cabinets, Split Bedroom, Tray Ceiling(s), Vaulted Ceiling(s), Walk-In Closet(s), Window Treatments
Heating Central, Electric, Heat Pump
Cooling Central Air
Flooring Carpet, Ceramic Tile, Marble
Fireplace false
Appliance Built-In Oven, Convection Oven, Cooktop, Dishwasher, Disposal, Exhaust Fan, Kitchen Reverse Osmosis System, Microwave, Water Filtration System
Laundry Laundry Room
Exterior
Exterior Feature Irrigation System, Lighting, Outdoor Grill, Outdoor Kitchen
Garage Spaces 3.0
Utilities Available Cable Connected, Electricity Connected, Phone Available, Public, Sewer Connected, Sprinkler Recycled, Underground Utilities, Water Connected
Waterfront Description Pond
View Y/N Yes
View Trees/Woods
Roof Type Shingle
Porch Front Porch, Rear Porch
Attached Garage true
Garage true
Private Pool No
Building
Lot Description Level, Paved
Entry Level One
Foundation Slab
Lot Size Range 0 to less than 1/4
Sewer Public Sewer
Water Public
Architectural Style Florida, Ranch
Structure Type Block,Concrete,Stone,Stucco
New Construction false
Schools
Elementary Schools Bunnell Elementary
Middle Schools Buddy Taylor Middle
High Schools Flagler-Palm Coast High
Others
Pets Allowed Yes
Senior Community No
Ownership Fee Simple
Monthly Total Fees $93
Acceptable Financing Cash, Conventional, VA Loan
Membership Fee Required Required
Listing Terms Cash, Conventional, VA Loan
Special Listing Condition None
Virtual Tour https://drive.google.com/file/d/1SnmowtQbXptmFpmKWSvHw9tSmp6XHGSn/view?usp=drivesdk





