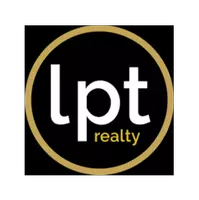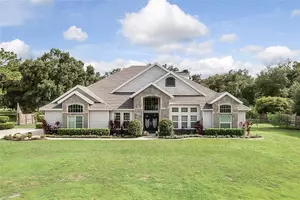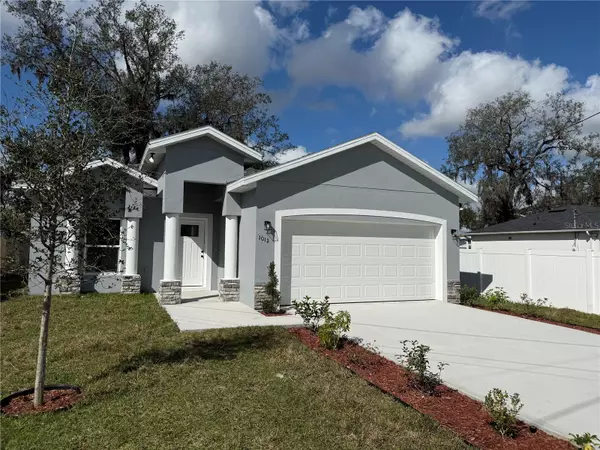1012 INDIA AVE Haines City, FL 33844
UPDATED:
02/13/2025 09:26 PM
Key Details
Property Type Single Family Home
Sub Type Single Family Residence
Listing Status Active
Purchase Type For Sale
Square Footage 1,501 sqft
Price per Sqft $223
Subdivision Seville Sub
MLS Listing ID O6280457
Bedrooms 4
Full Baths 2
Half Baths 1
Construction Status Completed
HOA Y/N No
Originating Board Stellar MLS
Year Built 2025
Annual Tax Amount $422
Lot Size 5,227 Sqft
Acres 0.12
Lot Dimensions 50x105
Property Sub-Type Single Family Residence
Property Description
Experience modern living in this beautifully designed 4-bedroom, 3-bathroom home, featuring an open-concept layout and soaring ceilings that create a spacious and inviting atmosphere. The great room seamlessly flows into the kitchen, offering the perfect space for both everyday living and entertaining. The well-appointed kitchen includes a freezer-fridge, dishwasher, and ample cabinetry, combining style and functionality.
Each of the three bathrooms is thoughtfully designed, with one featuring a shower-tub combination and the other two boasting walk-in showers, all equipped with elegant sinks and fixtures.
The home also includes a two-car garage for added convenience and storage. Built with quality and durability in mind, it features an architectural shingle roof, ensuring long-lasting performance and curb appeal.
Don't miss this opportunity to own a thoughtfully designed, move-in-ready home!
Location
State FL
County Polk
Community Seville Sub
Zoning R-1
Interior
Interior Features Ceiling Fans(s), Thermostat, Tray Ceiling(s), Vaulted Ceiling(s), Walk-In Closet(s)
Heating Central, Electric
Cooling Central Air
Flooring Tile
Furnishings Unfurnished
Fireplace false
Appliance Dishwasher, Electric Water Heater, Exhaust Fan, Freezer, Microwave, Range, Refrigerator
Laundry Electric Dryer Hookup, Inside, Laundry Closet, Washer Hookup
Exterior
Exterior Feature Irrigation System
Parking Features Driveway
Garage Spaces 2.0
Utilities Available BB/HS Internet Available, Cable Available, Cable Connected, Electricity Available, Electricity Connected, Public, Sewer Available, Sewer Connected, Water Available, Water Connected
Roof Type Shingle
Attached Garage true
Garage true
Private Pool No
Building
Entry Level One
Foundation Slab
Lot Size Range 0 to less than 1/4
Sewer Public Sewer
Water Public
Structure Type Block,Stucco
New Construction true
Construction Status Completed
Schools
Elementary Schools Horizons Elementary
Middle Schools Boone Middle
High Schools Ridge Community Senior High
Others
Pets Allowed Yes
Senior Community No
Ownership Fee Simple
Acceptable Financing Cash, Conventional, FHA, VA Loan
Listing Terms Cash, Conventional, FHA, VA Loan
Special Listing Condition None





