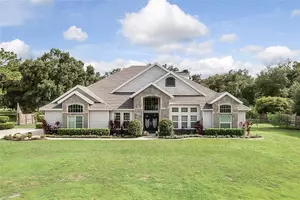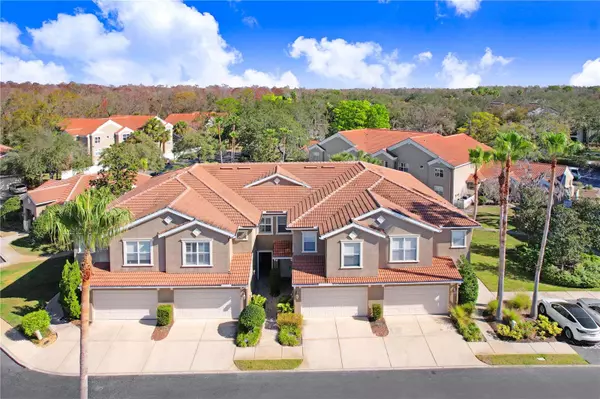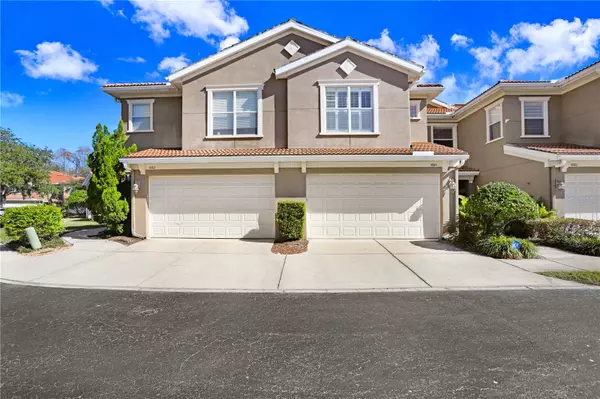4984 ANNISTON CIR Tampa, FL 33647
OPEN HOUSE
Sun Feb 23, 11:00am - 2:00pm
UPDATED:
02/19/2025 10:41 PM
Key Details
Property Type Townhouse
Sub Type Townhouse
Listing Status Active
Purchase Type For Sale
Square Footage 2,065 sqft
Price per Sqft $169
Subdivision Palma Vista At Tampa Palms
MLS Listing ID TB8343907
Bedrooms 3
Full Baths 2
Half Baths 1
HOA Fees $562/mo
HOA Y/N Yes
Originating Board Stellar MLS
Year Built 2005
Annual Tax Amount $4,757
Lot Size 2,178 Sqft
Acres 0.05
Property Sub-Type Townhouse
Property Description
The primary suite, conveniently located on the main floor, is a private retreat with wood flooring, decorative shutters, and a luxurious en-suite bath. The master bath is equally impressive, with a barn door entry, dual sinks with Corian countertops, a large walk-in shower, and two generous closets. Two additional bedrooms and a spacious loft upstairs provide flexible space for a home office, media room, or play area. The loft area adds an extra dimension to the home's versatility, catering to a variety of lifestyles.
Enjoy Florida's beautiful weather year-round from your screened-in, covered porch, ideal for relaxing or entertaining guests. For added convenience, this home also features a 2 CAR GARAGE with additional storage space for all your outdoor toys and more.
Palma Vista is a gated community offering exceptional amenities, including two community pools, a fitness center, a clubhouse, and scenic sidewalks perfect for evening strolls. This townhome's prime location within the community places you just a short walk from the clubhouse and all its offerings, making your lifestyle even more enjoyable! With the Master Association, residents have access to resort-style amenities at Compton Park! Including the playground, tennis courts, pickleball courts, basketball courts, clubhouse, picnic area, pool, and more!
Perfectly situated, this home is just minutes from top shopping and dining destinations at Westfield Citrus Park and International Plaza, with easy access to major highways, including Veterans Expressway and I-275. Tampa International Airport is also nearby for effortless travel.
As well as The University of South Florida, Moffitt Cancer Center, and the Haley Veterans Hospital, minimizing your commute. Enjoy Tampa's finest entertainment and recreation, including Raymond James Stadium and the Tampa Bay Trail, all just a short drive away!
Don't miss the opportunity to live in one of Tampa's most coveted communities. Schedule your private showing today!
Location
State FL
County Hillsborough
Community Palma Vista At Tampa Palms
Zoning PD
Interior
Interior Features Ceiling Fans(s), Eat-in Kitchen, High Ceilings, Living Room/Dining Room Combo, Primary Bedroom Main Floor, Solid Surface Counters, Solid Wood Cabinets, Thermostat, Walk-In Closet(s), Window Treatments
Heating Central
Cooling Central Air
Flooring Ceramic Tile, Hardwood
Fireplace false
Appliance Dishwasher, Disposal, Dryer, Microwave, Range, Refrigerator, Washer
Laundry Laundry Room
Exterior
Exterior Feature Lighting, Rain Gutters, Sidewalk, Sliding Doors
Parking Features Driveway, Guest
Garage Spaces 2.0
Community Features Clubhouse, Community Mailbox, Deed Restrictions, Fitness Center, Gated Community - No Guard, Pool, Sidewalks
Utilities Available BB/HS Internet Available, Cable Available, Electricity Connected, Fire Hydrant, Sewer Connected, Street Lights, Underground Utilities, Water Connected
Amenities Available Basketball Court, Clubhouse, Fitness Center, Park, Pickleball Court(s), Playground, Pool, Recreation Facilities, Tennis Court(s)
Roof Type Tile
Porch Covered, Enclosed, Rear Porch, Screened
Attached Garage true
Garage true
Private Pool No
Building
Story 2
Entry Level Two
Foundation Slab
Lot Size Range 0 to less than 1/4
Sewer Public Sewer
Water Public
Structure Type Block,Stucco,Wood Frame
New Construction false
Schools
Elementary Schools Chiles-Hb
Middle Schools Liberty-Hb
High Schools Freedom-Hb
Others
Pets Allowed Number Limit, Size Limit, Yes
HOA Fee Include Cable TV,Common Area Taxes,Pool,Insurance,Internet,Maintenance Structure,Maintenance Grounds,Pest Control,Trash
Senior Community No
Pet Size Medium (36-60 Lbs.)
Ownership Fee Simple
Monthly Total Fees $588
Acceptable Financing Cash, Conventional, FHA, VA Loan
Membership Fee Required Required
Listing Terms Cash, Conventional, FHA, VA Loan
Num of Pet 2
Special Listing Condition None
Virtual Tour https://www.propertypanorama.com/instaview/stellar/TB8343907





