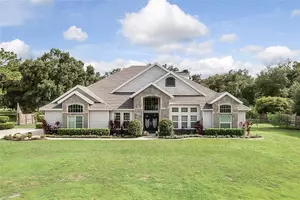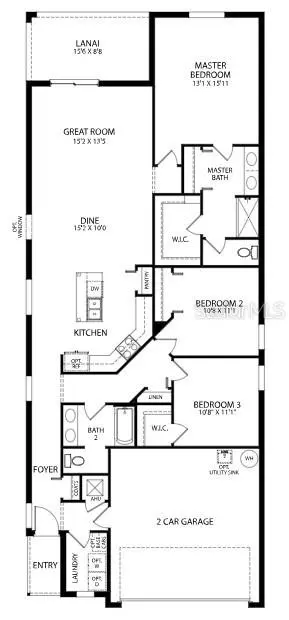5591 MADDIE DR Haines City, FL 33844
UPDATED:
02/18/2025 03:53 PM
Key Details
Property Type Single Family Home
Sub Type Single Family Residence
Listing Status Active
Purchase Type For Sale
Square Footage 1,680 sqft
Price per Sqft $190
Subdivision Hammock Reserve Ph 3
MLS Listing ID O6281944
Bedrooms 3
Full Baths 2
Construction Status Pre-Construction
HOA Fees $48/mo
HOA Y/N Yes
Originating Board Stellar MLS
Year Built 2025
Annual Tax Amount $3,650
Lot Size 4,356 Sqft
Acres 0.1
Property Sub-Type Single Family Residence
Property Description
The gourmet kitchen is a true highlight, featuring sleek quartz countertops, a stylish backsplash, and a premium stainless steel appliance package, including a 27 cu. ft. side-by-side refrigerator. A large island offers plenty of prep space, making it ideal for gatherings.
The luxurious master suite is designed for ultimate comfort, complete with a spacious walk-in closet and an en-suite bath featuring dual vanities and a beautifully tiled walk-in shower. Two additional bedrooms offer ample space, each with generous closet storage and easy access to a full bathroom.
For added convenience, this home includes a dedicated laundry room equipped with a washer and dryer. The beautifully landscaped yard, complemented by a full irrigation system, enhances curb appeal, while architectural shingles provide both style and durability.
Cordless blinds add a modern touch throughout, and the inviting outdoor living space is perfect for enjoying Florida's sunny weather. Smart and energy-efficient, this home also comes with a full builder's warranty, ensuring long-term peace of mind.
Don't miss your chance to own this stunning home—schedule your private tour today and experience the perfect blend of elegance, comfort, and modern convenience!
Location
State FL
County Polk
Community Hammock Reserve Ph 3
Rooms
Other Rooms Great Room, Inside Utility
Interior
Interior Features Crown Molding, Open Floorplan, Primary Bedroom Main Floor, Smart Home, Stone Counters, Thermostat, Walk-In Closet(s)
Heating Central, Electric
Cooling Central Air
Flooring Carpet, Ceramic Tile
Furnishings Unfurnished
Fireplace false
Appliance Cooktop, Dishwasher, Disposal, Dryer, Electric Water Heater, Microwave, Range, Refrigerator, Washer
Laundry Laundry Room
Exterior
Exterior Feature Irrigation System, Sliding Doors
Parking Features Driveway, Garage Door Opener
Garage Spaces 2.0
Utilities Available Cable Available
Roof Type Other,Shingle
Porch Patio
Attached Garage true
Garage true
Private Pool No
Building
Lot Description Landscaped, Level
Entry Level One
Foundation Slab
Lot Size Range 0 to less than 1/4
Builder Name Maronda Homes
Sewer Public Sewer
Water Public
Architectural Style Ranch
Structure Type Block,Stucco
New Construction true
Construction Status Pre-Construction
Schools
Elementary Schools Horizons Elementary
Middle Schools Boone Middle
High Schools Haines City Senior High
Others
Pets Allowed Yes
HOA Fee Include Internet
Senior Community No
Ownership Fee Simple
Monthly Total Fees $48
Acceptable Financing Cash, Conventional, FHA, VA Loan
Membership Fee Required Required
Listing Terms Cash, Conventional, FHA, VA Loan
Special Listing Condition None
Virtual Tour https://www.propertypanorama.com/instaview/stellar/O6281944





