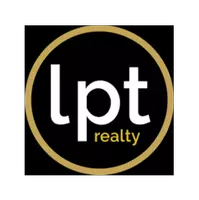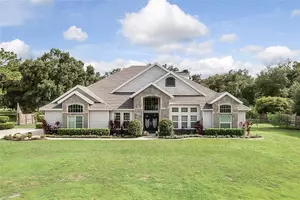For more information regarding the value of a property, please contact us for a free consultation.
10532 PLANTATION BAY DR Tampa, FL 33647
Want to know what your home might be worth? Contact us for a FREE valuation!

Our team is ready to help you sell your home for the highest possible price ASAP
Key Details
Sold Price $560,000
Property Type Single Family Home
Sub Type Single Family Residence
Listing Status Sold
Purchase Type For Sale
Square Footage 2,789 sqft
Price per Sqft $200
Subdivision Heritage Isles
MLS Listing ID T3331823
Sold Date 11/08/21
Bedrooms 4
Full Baths 3
HOA Fees $3/ann
HOA Y/N Yes
Year Built 2000
Annual Tax Amount $8,425
Lot Size 10,018 Sqft
Acres 0.23
Lot Dimensions 83X118
Property Sub-Type Single Family Residence
Property Description
THIS IS IT! ..BETTER THAN A MODEL, A MUST SEE AND WON'T LAST…Immaculate…Upscale…Luxurious…POOL & SPA on GOLF COURSE LOT! Gorgeous POOL & SPA Home on golf front lot in highly sought after GATED COMMUNITY of Heritage Isles!...Open floor plan with almost 2,800 HEATED SQUARE FEET of luxurious living space, 3 WAY SPLIT FLOOR PLAN & formal dining and living room. Featuring 4 BEDROOMS, 3 BATHS PLUS 3 CAR GARAGE. Gorgeous HEATED POOL/SPA with HUGE SCREENED COVERED LANAI AREA…… Spacious kitchen with 42' CABINETS, LOTS OF CORIAN COUNTERTOPS, STAINLESS STEEL APPLIANCES, BREAKFAST BAR, PLENTY OF EAT IN SPACE & LARGE PANTRY. Recent updates since 2019 include FULL ROOF REPLACEMENT, HVAC UNIT AND POOL PUMP…..TROPICAL VIEWS of POOL, POND, AND TREEs, & A PERFECT golf course, NO FRONT OR BACK NEIGHBORS. Include high quality vinyl plank flooring, inside home has been painted, garage floor has been painted with sparkling paint and includes wall to wall storage closets and work bench. HIGH-QUALITY DOORS LEADING AND SURROUNDING THE SCREENED-IN POOL. Walk-in closet. Many high windows to keep it light and airy. Master room is spacious with attached bathroom and hot tub with pool ACCESS. The second full bathroom for 2 kid's rooms and the third full bathroom for the in-law's room. All bedrooms equipped with ceiling fans. Oversized living room with built in electric fireplace, dining room and an additional living room for visitors with dry bar. Pool area equipped with built in grill and a wet bar. Pool area faces the golf course and distant trees that adds a gorgeous view. There are no houses across the street that makes this house a great location for gathering with unlimited parking spaces. OUTSTANDING HOME is situated on a Premium homesite with preferred frontage on the 16th green & 17 tee of Heritage Golf Course. Wonderful location with three different easy directions to I75, restaurants, shopping area and great rated schools. The resort-style Community Center/Clubhouse with huge pool with a 2-story slide, tennis courts, picnic areas, basketball, fitness center & playgrounds, in-addition to fine food restaurant. Community Center with tons of community amenities pools, water slide, kiddie pool sports courts, fitness center, Restaurant with bar, golf, driving range and pro shop! This is the perfect place to call your home! A MUST SEE AND WONT LAST!
Location
State FL
County Hillsborough
Community Heritage Isles
Zoning PD-A
Rooms
Other Rooms Attic, Family Room, Formal Dining Room Separate, Formal Living Room Separate, Inside Utility
Interior
Interior Features Built-in Features, Cathedral Ceiling(s), Ceiling Fans(s), Crown Molding, Dry Bar, High Ceilings, Kitchen/Family Room Combo, Master Bedroom Main Floor, Open Floorplan, Solid Wood Cabinets, Split Bedroom, Stone Counters, Vaulted Ceiling(s), Walk-In Closet(s), Window Treatments
Heating Electric, Heat Pump, Zoned
Cooling Central Air, Zoned
Flooring Ceramic Tile, Laminate, Wood
Fireplaces Type Electric, Family Room
Fireplace true
Appliance Built-In Oven, Cooktop, Dishwasher, Disposal, Dryer, Electric Water Heater, Microwave, Refrigerator, Wine Refrigerator
Laundry Inside
Exterior
Exterior Feature Irrigation System, Lighting, Outdoor Grill, Outdoor Kitchen, Rain Gutters, Sliding Doors
Parking Features Garage Door Opener, Workshop in Garage
Garage Spaces 3.0
Pool Auto Cleaner, Gunite, Heated, In Ground, Pool Sweep, Screen Enclosure, Tile
Community Features Deed Restrictions, Golf, Park, Playground, Pool, Tennis Courts
Utilities Available Cable Available, Cable Connected, Electricity Connected, Public, Street Lights, Underground Utilities
Amenities Available Fence Restrictions, Park, Playground, Recreation Facilities, Tennis Court(s)
View Y/N 1
View Golf Course, Water
Roof Type Shingle
Porch Covered, Deck, Enclosed, Patio, Porch, Screened
Attached Garage false
Garage true
Private Pool Yes
Building
Lot Description City Limits, On Golf Course, Sidewalk, Paved
Entry Level One
Foundation Slab
Lot Size Range 0 to less than 1/4
Sewer Public Sewer
Water Public
Architectural Style Traditional
Structure Type Block,Stucco
New Construction false
Schools
Elementary Schools Heritage-Hb
Middle Schools Benito-Hb
High Schools Wharton-Hb
Others
Pets Allowed Breed Restrictions, Yes
HOA Fee Include Management
Senior Community No
Ownership Fee Simple
Monthly Total Fees $3
Acceptable Financing Cash, Conventional, FHA
Membership Fee Required Required
Listing Terms Cash, Conventional, FHA
Special Listing Condition None
Read Less

© 2025 My Florida Regional MLS DBA Stellar MLS. All Rights Reserved.
Bought with RE/MAX REALTEC GROUP INC




