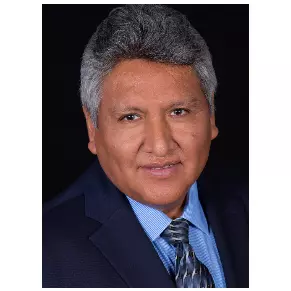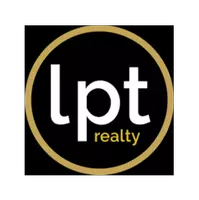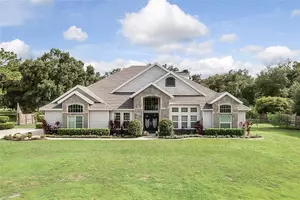For more information regarding the value of a property, please contact us for a free consultation.
2942 HICKORY CREEK DR Orlando, FL 32818
Want to know what your home might be worth? Contact us for a FREE valuation!

Our team is ready to help you sell your home for the highest possible price ASAP
Key Details
Sold Price $220,000
Property Type Single Family Home
Sub Type Single Family Residence
Listing Status Sold
Purchase Type For Sale
Square Footage 1,762 sqft
Price per Sqft $124
Subdivision Silver Ridge Ph 02
MLS Listing ID O5746553
Sold Date 05/18/19
Bedrooms 3
Full Baths 2
HOA Fees $12/ann
HOA Y/N Yes
Year Built 1987
Annual Tax Amount $2,850
Lot Size 10,890 Sqft
Acres 0.25
Property Sub-Type Single Family Residence
Property Description
Back On Market! Buyer Fell Through. You must see this beautifully renovated home in the charming Silver Ridge community on a corner lot!! This home is full of New, New, New!!! New cabinets & granite counter tops in the kitchen and both bathrooms that were just remodeled. Brand New stainless steel appliances in the kitchen convey with the home. New vinyl wood look plank flooring in all bedrooms. New light fixtures, ceiling fans, & electrical outlets throughout the home. New AC Compressor, Fencing, Interior paint in 2018. Exterior Painted in 2017. New Roof in 2016. 408, 414, & 429 are all close by. Don't miss this one! Come see it today!
Location
State FL
County Orange
Community Silver Ridge Ph 02
Zoning R-2
Interior
Interior Features Ceiling Fans(s), Split Bedroom, Stone Counters, Vaulted Ceiling(s)
Heating Central
Cooling Central Air
Flooring Tile, Vinyl
Fireplace true
Appliance Dishwasher, Dryer, Electric Water Heater, Range, Refrigerator, Washer
Exterior
Exterior Feature Fence, Irrigation System
Garage Spaces 2.0
Utilities Available Public
Roof Type Shingle
Porch Covered, Rear Porch, Screened
Attached Garage true
Garage true
Private Pool No
Building
Lot Description Corner Lot
Entry Level One
Foundation Slab
Lot Size Range 1/4 Acre to 21779 Sq. Ft.
Sewer Public Sewer
Water Public
Structure Type Block,Stucco
New Construction false
Schools
Elementary Schools Pinewood Elem
Middle Schools Robinswood Middle
High Schools Evans High
Others
Pets Allowed Yes
Senior Community No
Ownership Fee Simple
Monthly Total Fees $12
Membership Fee Required Required
Special Listing Condition None
Read Less

© 2025 My Florida Regional MLS DBA Stellar MLS. All Rights Reserved.
Bought with EXIT REALTY CENTRAL




