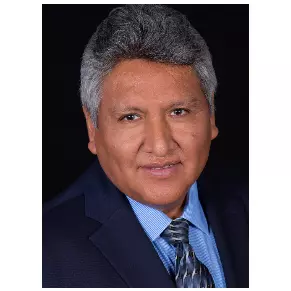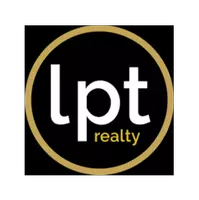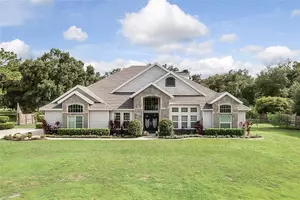For more information regarding the value of a property, please contact us for a free consultation.
7432 BORDWINE DR Orlando, FL 32818
Want to know what your home might be worth? Contact us for a FREE valuation!

Our team is ready to help you sell your home for the highest possible price ASAP
Key Details
Sold Price $235,000
Property Type Single Family Home
Sub Type Single Family Residence
Listing Status Sold
Purchase Type For Sale
Square Footage 1,756 sqft
Price per Sqft $133
Subdivision Silver Ridge Ph 02
MLS Listing ID O5844898
Sold Date 05/01/20
Bedrooms 3
Full Baths 2
Construction Status Completed
HOA Fees $12/ann
HOA Y/N Yes
Year Built 1987
Annual Tax Amount $969
Lot Size 9,583 Sqft
Acres 0.22
Property Sub-Type Single Family Residence
Property Description
Come see this move-in-ready 3 Bedroom 2 bath home in well-established and sought-after Silver Ridge. The front elevation features mature landscaping and a beautiful inlaid stone backdrop to the long front porch. Upon entering, the foyer is open to a living/dining combo with cathedral ceilings. The three ample sized bedrooms are split, with the master suite on one end away from the main living areas for privacy and the other 2 bedrooms are located on the opposite side of the house and share a gorgeous bathroom including an upgraded sink with granite counters. Both secondary bedrooms feature nice tiled floors with built in cabinetry for storage. The kitchen features oak cabinets and a breakfast bar open to the family room and also has high ceilings, great for family enjoyment and entertaining. Minutes from shopping, dining, major highways for easy access to attractions and all points of the Orlando area. The large back yard is totally fenced for play, pets or great family barbeques. The roof is newer (2017) and the air handler was replaced in 2007.
Location
State FL
County Orange
Community Silver Ridge Ph 02
Zoning R-2
Rooms
Other Rooms Family Room, Inside Utility
Interior
Interior Features Cathedral Ceiling(s), Ceiling Fans(s), Eat-in Kitchen, High Ceilings, Living Room/Dining Room Combo, Open Floorplan, Solid Wood Cabinets, Split Bedroom, Thermostat, Vaulted Ceiling(s), Walk-In Closet(s)
Heating Central, Electric
Cooling Central Air
Flooring Carpet, Ceramic Tile, Laminate, Tile
Fireplaces Type Family Room, Wood Burning
Fireplace true
Appliance Disposal
Laundry Inside, Laundry Room
Exterior
Exterior Feature Fence, Irrigation System, Sidewalk, Sprinkler Metered
Parking Features Driveway, Garage Door Opener
Garage Spaces 2.0
Fence Board
Utilities Available Cable Available, Electricity Connected, Public
Roof Type Shingle
Porch Front Porch
Attached Garage true
Garage true
Private Pool No
Building
Lot Description In County, Level, Sidewalk, Paved
Story 1
Entry Level One
Foundation Slab
Lot Size Range Up to 10,889 Sq. Ft.
Sewer Public Sewer
Water Public
Architectural Style Contemporary
Structure Type Block,Stone,Stucco
New Construction false
Construction Status Completed
Schools
Elementary Schools Pinewood Elem
Middle Schools Robinswood Middle
High Schools Ewes - Eckerd Challenge
Others
Pets Allowed Yes
Senior Community No
Ownership Fee Simple
Monthly Total Fees $12
Acceptable Financing Cash, Conventional, FHA, VA Loan
Membership Fee Required Required
Listing Terms Cash, Conventional, FHA, VA Loan
Special Listing Condition None
Read Less

© 2025 My Florida Regional MLS DBA Stellar MLS. All Rights Reserved.
Bought with LA ROSA REALTY HORIZONS LLC




