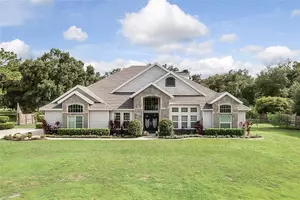For more information regarding the value of a property, please contact us for a free consultation.
220 PINE GLEN CT Englewood, FL 34223
Want to know what your home might be worth? Contact us for a FREE valuation!

Our team is ready to help you sell your home for the highest possible price ASAP
Key Details
Sold Price $199,000
Property Type Single Family Home
Sub Type Single Family Residence
Listing Status Sold
Purchase Type For Sale
Square Footage 1,289 sqft
Price per Sqft $154
Subdivision Pine Glen
MLS Listing ID D6114638
Sold Date 12/15/20
Bedrooms 3
Full Baths 2
HOA Y/N No
Year Built 1980
Annual Tax Amount $1,144
Lot Size 0.350 Acres
Acres 0.35
Lot Dimensions 47x135x179x195
Property Sub-Type Single Family Residence
Property Description
Prepare to expect the unexpected with this charming home that is packed with personality! Perfectly situated on an oversized lot at the end of a quiet cul-de-sac, its central location cannot be beat. The attractive exterior accents, good looking sheds, and covered front porch add a distinctive flair. As you enter, natural light flows into the great room and breakfast nook through a large bay window and sliding glass doors that lead to a spacious Florida room where you will enjoy your morning coffee as you plan your day. Will you go to an art festival, concert, or Farmer's Market on Dearborn Street, just a mile away, splash your boat at the ramp less than 2 miles away, or spend the day at the beach, only 4 miles away? The kitchen features stainless appliances, wood cabinets, a breakfast bar, and it opens to the breakfast nook, perfect for entertaining. The nook opens to the Florida Room through sliding glass doors, as does the master bedroom. This well designed floor plan creates the feel of a much larger home and the built in shelving offers extra space to display your treasures. There is plenty of room in the yard and driveway to park your RV and boat, and your garage and 2 sheds provide a place for a workshop and storage for all of your other toys. The 2015 HVAC system keeps this perfect retreat cool, and the accordion hurricane shutters provide peace of mind. This home comes turnkey furnished so all you need to do is park your flip flops and start living life in paradise! Do not miss this, call today for the unexpected chance to own this home!
Location
State FL
County Sarasota
Community Pine Glen
Zoning RSF2
Rooms
Other Rooms Great Room
Interior
Interior Features Built-in Features, Ceiling Fans(s), Thermostat, Walk-In Closet(s), Window Treatments
Heating Central, Electric
Cooling Central Air
Flooring Carpet, Laminate, Linoleum
Fireplaces Type Free Standing
Furnishings Turnkey
Fireplace true
Appliance Dishwasher, Dryer, Microwave, Range, Refrigerator, Washer
Laundry Inside, Laundry Closet
Exterior
Exterior Feature Hurricane Shutters, Lighting, Rain Gutters, Sliding Doors, Storage
Parking Features Driveway, Garage Door Opener
Garage Spaces 1.0
Utilities Available BB/HS Internet Available, Electricity Available, Electricity Connected, Public, Sewer Available, Sewer Connected, Water Available, Water Connected
View Trees/Woods
Roof Type Shingle
Porch Covered, Enclosed, Porch, Rear Porch
Attached Garage true
Garage true
Private Pool No
Building
Lot Description Near Golf Course, Near Marina, Near Public Transit, Oversized Lot, Paved
Entry Level One
Foundation Slab
Lot Size Range 1/4 to less than 1/2
Sewer Public Sewer
Water Public
Structure Type Block,Stucco
New Construction false
Schools
Elementary Schools Englewood Elementary
Middle Schools L.A. Ainger Middle
High Schools Lemon Bay High
Others
Pets Allowed Yes
Senior Community No
Ownership Fee Simple
Acceptable Financing Cash, Conventional, FHA, VA Loan
Listing Terms Cash, Conventional, FHA, VA Loan
Special Listing Condition None
Read Less

© 2025 My Florida Regional MLS DBA Stellar MLS. All Rights Reserved.
Bought with MEDWAY REALTY




