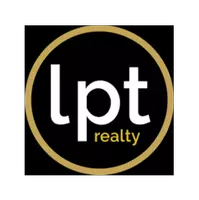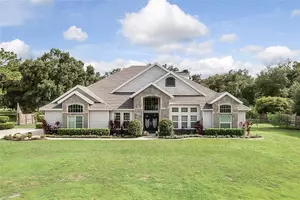For more information regarding the value of a property, please contact us for a free consultation.
18207 SANDY POINTE DR Tampa, FL 33647
Want to know what your home might be worth? Contact us for a FREE valuation!

Our team is ready to help you sell your home for the highest possible price ASAP
Key Details
Sold Price $260,000
Property Type Single Family Home
Sub Type Single Family Residence
Listing Status Sold
Purchase Type For Sale
Square Footage 2,061 sqft
Price per Sqft $126
Subdivision Heritage Isles Phase 2D
MLS Listing ID T3279731
Sold Date 10/05/21
Bedrooms 3
Full Baths 2
HOA Fees $6/ann
HOA Y/N Yes
Year Built 2002
Annual Tax Amount $6,180
Lot Size 5,662 Sqft
Acres 0.13
Lot Dimensions 52X111
Property Sub-Type Single Family Residence
Property Description
Investors- Here is your chance to own a turn-key house in Heritage Isles Golf & Country Club Community in New Tampa, Florida. Already fully leased all the way through September 2021, with tenants in place and regularly paying $1795 rent every month. Impeccable single-family home with 3 bedrooms and 2 baths, 2 car garages. Corian countertops and Kitchen Island, Wooden flooring all over the house and ceramic tile in all wet-areas. Neutral Colors throughout the house with upgraded Maple Cabinetry. Fully fenced. This resort-style community has an 18-hole golf course, multifunctional clubhouse that overlooks a lap pool, a second pool with waterslide & splash pad, fitness center, tennis courts, volleyball, basketball and so much more! Great location just minutes from top rated schools, eateries, shops, and major interstate systems. Hurry! Schedule your private showing today and make this your own! This one will go quickly!
Location
State FL
County Hillsborough
Community Heritage Isles Phase 2D
Zoning PD-A
Rooms
Other Rooms Attic, Den/Library/Office, Formal Dining Room Separate, Formal Living Room Separate
Interior
Interior Features Cathedral Ceiling(s), Ceiling Fans(s), High Ceilings, Kitchen/Family Room Combo, Split Bedroom, Vaulted Ceiling(s), Walk-In Closet(s)
Heating Electric
Cooling Central Air
Flooring Carpet, Other
Fireplace false
Appliance Dishwasher, Disposal, Dryer, Electric Water Heater, Microwave, Range, Refrigerator, Washer
Laundry Inside
Exterior
Exterior Feature Fence
Parking Features Garage Door Opener
Garage Spaces 2.0
Community Features Deed Restrictions, Fitness Center, Gated, Golf, Handicap Modified, Park, Playground, Pool, Tennis Courts
Utilities Available Cable Connected, Electricity Connected, Public, Sprinkler Meter, Street Lights
Amenities Available Fitness Center, Gated, Handicap Modified, Park, Playground, Recreation Facilities, Security, Tennis Court(s)
Roof Type Shingle
Porch Covered, Deck, Patio, Porch
Attached Garage true
Garage true
Private Pool No
Building
Lot Description City Limits, In County, Sidewalk, Paved
Entry Level One
Foundation Slab
Lot Size Range 0 to less than 1/4
Sewer Public Sewer
Water Public
Architectural Style Contemporary
Structure Type Block
New Construction false
Schools
Elementary Schools Heritage-Hb
Middle Schools Benito-Hb
High Schools Wharton-Hb
Others
Pets Allowed Yes
Senior Community No
Ownership Fee Simple
Monthly Total Fees $6
Acceptable Financing Cash, Conventional
Membership Fee Required Required
Listing Terms Cash, Conventional
Special Listing Condition None
Read Less

© 2025 My Florida Regional MLS DBA Stellar MLS. All Rights Reserved.
Bought with KEYNEXT REALTY INC.




