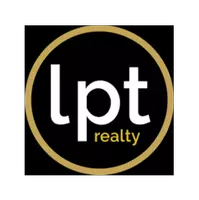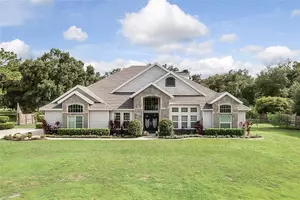For more information regarding the value of a property, please contact us for a free consultation.
7537 STIDHAM DR Orlando, FL 32818
Want to know what your home might be worth? Contact us for a FREE valuation!

Our team is ready to help you sell your home for the highest possible price ASAP
Key Details
Sold Price $376,000
Property Type Single Family Home
Sub Type Single Family Residence
Listing Status Sold
Purchase Type For Sale
Square Footage 1,970 sqft
Price per Sqft $190
Subdivision Silver Ridge Ph 02
MLS Listing ID O6004239
Sold Date 03/21/22
Bedrooms 4
Full Baths 2
Half Baths 1
Construction Status Completed
HOA Fees $16/ann
HOA Y/N Yes
Year Built 1986
Annual Tax Amount $3,158
Lot Size 0.430 Acres
Acres 0.43
Property Sub-Type Single Family Residence
Property Description
Where in this market will you find a home that sits on just under 1/2 an acre priced under $400K?? THIS HOME!! Welcome Home to a move-in ready 4 bedroom/2.5 baths located in a prime location with a premium lot size. The newly renovated home boasts an open kitchen overlooking an eat-in kitchen nook and family room. Enjoy the few cool Florida nights cozied up by the wood-burning fireplace or enjoy the warm summer breeze with friends and family on the screen-in patio. The incredible sized backyard is just awaiting your design to create the most amazing entertainment space with lush landscaping, seating area, firepit..skies the limit with this amount of space! Understandably, this home will not last long. All measurements are approximate. Brand new flooring, interior/exterior paint, brand new stainless steel appliances, completely renovated kitchen with granite countertops, brand new exterior siding. Schedule your appointment to view this home today!
Location
State FL
County Orange
Community Silver Ridge Ph 02
Zoning R-2
Rooms
Other Rooms Family Room, Formal Dining Room Separate, Formal Living Room Separate, Inside Utility
Interior
Interior Features Eat-in Kitchen, Dormitorio Principal Arriba
Heating Central, Electric, Heat Pump
Cooling Central Air
Flooring Carpet, Laminate, Tile
Fireplaces Type Family Room, Wood Burning
Fireplace true
Appliance Dishwasher, Disposal, Electric Water Heater, Microwave, Range, Refrigerator
Laundry Inside, Laundry Room
Exterior
Exterior Feature Other
Parking Features Driveway, Garage Door Opener
Garage Spaces 2.0
Fence Wood
Utilities Available Cable Available, Electricity Available, Phone Available, Public, Sewer Available, Water Available
Roof Type Shingle
Porch Enclosed, Rear Porch, Screened
Attached Garage true
Garage true
Private Pool No
Building
Lot Description In County, Oversized Lot
Story 2
Entry Level Two
Foundation Slab
Lot Size Range 1/4 to less than 1/2
Sewer Septic Tank
Water Public
Structure Type Block, Vinyl Siding
New Construction false
Construction Status Completed
Schools
Elementary Schools Pinewood Elem
Middle Schools Robinswood Middle
High Schools Evans High
Others
Pets Allowed No
Senior Community No
Ownership Fee Simple
Monthly Total Fees $16
Acceptable Financing Cash, Conventional, FHA, VA Loan
Membership Fee Required Required
Listing Terms Cash, Conventional, FHA, VA Loan
Special Listing Condition None
Read Less

© 2025 My Florida Regional MLS DBA Stellar MLS. All Rights Reserved.
Bought with MAIN STREET RENEWAL LLC




