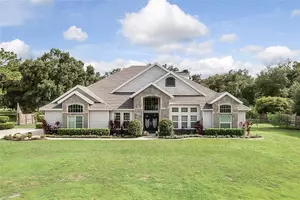For more information regarding the value of a property, please contact us for a free consultation.
10626 LUCAYA DR Tampa, FL 33647
Want to know what your home might be worth? Contact us for a FREE valuation!

Our team is ready to help you sell your home for the highest possible price ASAP
Key Details
Sold Price $427,000
Property Type Single Family Home
Sub Type Single Family Residence
Listing Status Sold
Purchase Type For Sale
Square Footage 2,027 sqft
Price per Sqft $210
Subdivision Heritage Isles
MLS Listing ID T3357259
Sold Date 03/28/22
Bedrooms 4
Full Baths 3
HOA Fees $3/ann
HOA Y/N Yes
Year Built 2009
Annual Tax Amount $7,168
Lot Size 6,534 Sqft
Acres 0.15
Lot Dimensions 57.61x113
Property Sub-Type Single Family Residence
Property Description
Beautiful Home 4 bedroom, 3 baths, 2 garages in Heritage Isles New Tampa Community. Move through to the OPEN great room with tall ceilings & immediate views of the oversized rear lot with conservation. The kitchen offers granite counters, a walk-in pantry, stainless steel appliances & an oversized breakfast bar. The kitchen is open to the family room & dining room combo perfect for entertaining guests. The master retreat features 2 walk-in closets & a master bathroom with his and her sinks, a walk-in shower & a garden tub. Relax out back on your screened-in patio and enjoy the full privacy fenced-in yard and views of the conservation. Heritage Isles Golf and Country Club offer resort-style amenities including an oversized swimming pool with 2 story slide, tennis and basketball courts, a playground, a restaurant with a tiki bar overlooking the pool, an events room, and a full-size, huge, fitness center. Minutes to USF, Florida Hospitals, the new and forever growing Tampa Premium Outlet Center, and Wiregrass Mall.
Location
State FL
County Hillsborough
Community Heritage Isles
Zoning PD-A
Interior
Interior Features Ceiling Fans(s), High Ceilings, Kitchen/Family Room Combo, Living Room/Dining Room Combo, Master Bedroom Main Floor, Open Floorplan, Split Bedroom, Walk-In Closet(s)
Heating Central, Electric
Cooling Central Air
Flooring Carpet, Ceramic Tile, Laminate
Fireplace false
Appliance Dishwasher, Disposal, Microwave, Range, Refrigerator
Exterior
Exterior Feature Rain Gutters, Sidewalk, Sliding Doors
Parking Features Driveway, Garage Door Opener
Garage Spaces 2.0
Utilities Available BB/HS Internet Available, Cable Available, Electricity Connected, Public
Roof Type Shingle
Attached Garage false
Garage true
Private Pool No
Building
Story 1
Entry Level One
Foundation Slab
Lot Size Range 0 to less than 1/4
Sewer Public Sewer
Water Public
Structure Type Block, Stucco
New Construction false
Schools
Elementary Schools Heritage-Hb
Middle Schools Benito-Hb
High Schools Wharton-Hb
Others
Pets Allowed Yes
Senior Community No
Ownership Fee Simple
Monthly Total Fees $3
Acceptable Financing Cash, Conventional, FHA, VA Loan
Membership Fee Required Required
Listing Terms Cash, Conventional, FHA, VA Loan
Special Listing Condition None
Read Less

© 2025 My Florida Regional MLS DBA Stellar MLS. All Rights Reserved.
Bought with REDFIN CORPORATION




