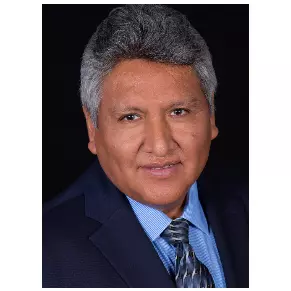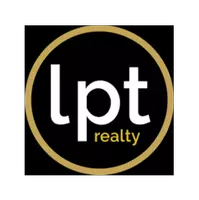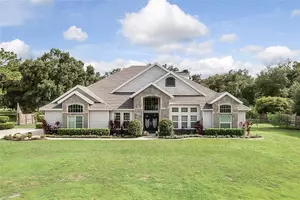For more information regarding the value of a property, please contact us for a free consultation.
13313 FAWN LILY DR Riverview, FL 33579
Want to know what your home might be worth? Contact us for a FREE valuation!

Our team is ready to help you sell your home for the highest possible price ASAP
Key Details
Sold Price $582,137
Property Type Single Family Home
Sub Type Single Family Residence
Listing Status Sold
Purchase Type For Sale
Square Footage 3,140 sqft
Price per Sqft $185
Subdivision Waterleaf Phase 2A And 2B
MLS Listing ID W7842397
Sold Date 04/12/22
Bedrooms 4
Full Baths 3
Half Baths 1
HOA Fees $71/qua
HOA Y/N Yes
Year Built 2015
Annual Tax Amount $9,547
Lot Size 2,178 Sqft
Acres 0.05
Property Sub-Type Single Family Residence
Property Description
You will love this beautiful sprawling 4 bedroom, 3.5 bathroom ranch-style home in the gated Riverview community of Waterleaf. Upon entering, you will be invited into a modern open floor plan filled with an abundance of sunlight. Enjoy cooking in this gourmet kitchen featuring bright cabinets, stainless steel appliances, granite countertops, a decorated backsplash, a walk-in pantry, and an oversized center island with a breakfast bar that directly flows into the living and dining room. The primary bedroom includes soaring high ceilings, large windows, a sizable walk-in closet, and a stunning en-suite bathroom with a dual sink vanity, a gorgeous tiled shower, and a garden tub. A large covered enclosed patio awaits you outside presenting a comfortable space to relax and unwind as you look out to a pond view. This community offers included amenities such as a resort-style pool, a fitness center, a dog park, basketball courts, and a playground.
Location
State FL
County Hillsborough
Community Waterleaf Phase 2A And 2B
Zoning PD
Interior
Interior Features Ceiling Fans(s), Eat-in Kitchen, Walk-In Closet(s)
Heating Electric, Central
Cooling Central Air
Flooring Carpet, Other
Furnishings Unfurnished
Fireplace false
Appliance Cooktop, Dishwasher, Range Hood, Refrigerator, Built-In Oven
Laundry Laundry Room
Exterior
Exterior Feature Lighting, Other, Sliding Doors
Parking Features Driveway
Garage Spaces 2.0
Utilities Available BB/HS Internet Available, Cable Available, Electricity Connected
View Y/N 1
Roof Type Shingle
Attached Garage true
Garage true
Private Pool No
Building
Story 1
Entry Level One
Foundation Slab
Lot Size Range 0 to less than 1/4
Sewer Public Sewer
Water Public
Structure Type Other
New Construction false
Others
Pets Allowed Yes
Senior Community No
Ownership Fee Simple
Monthly Total Fees $71
Acceptable Financing Cash, Conventional, VA Loan
Membership Fee Required Required
Listing Terms Cash, Conventional, VA Loan
Special Listing Condition None
Read Less

© 2025 My Florida Regional MLS DBA Stellar MLS. All Rights Reserved.
Bought with BRYSON INTERNATIONAL REALTY, LLC




