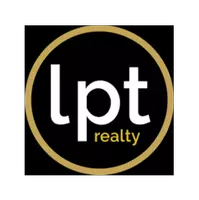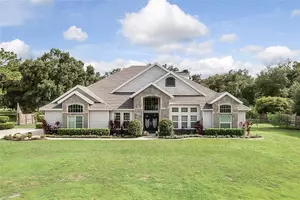For more information regarding the value of a property, please contact us for a free consultation.
10610 PLANTATION BAY DR Tampa, FL 33647
Want to know what your home might be worth? Contact us for a FREE valuation!

Our team is ready to help you sell your home for the highest possible price ASAP
Key Details
Sold Price $630,000
Property Type Single Family Home
Sub Type Single Family Residence
Listing Status Sold
Purchase Type For Sale
Square Footage 2,755 sqft
Price per Sqft $228
Subdivision Heritage Isles
MLS Listing ID T3367467
Sold Date 08/01/22
Bedrooms 4
Full Baths 3
Construction Status Completed
HOA Fees $3/ann
HOA Y/N Yes
Originating Board Stellar MLS
Year Built 2001
Annual Tax Amount $8,652
Lot Size 10,890 Sqft
Acres 0.25
Lot Dimensions 119X103X71X119
Property Sub-Type Single Family Residence
Property Description
This beautiful custom ranch-style home with many updates and has 4 bedrooms, 3 bathrooms, + office, and a 3-car garage is located on a spectacular golf course located on the 18th fairway in the sought-after Heritage Isles community. Electric bills average $40 a month with the Solar. This Lennar "Strauss" open floorplan features almost 2,800 Sq. Ft of living space with large windows allowing in all the bright natural light. The Grand Foyer opens to the formal living area with soaring ceilings and high-end wood floors, and ceramic tile. The Gourmet Kitchen offers ample wood cabinetry space with a built-in refrigerator, breakfast nook, and breakfast bar. The Kitchen oversees the large spacious Family Room/Living Room with sliders overlooking the pool and pond making it perfect for entertainment. The Master Suite boasts walk in closets, a gorgeous architectural arched wall with columns, a relaxing garden tub, a separate walk-in shower, and dual sink vanities. Enjoy the gorgeous Florida weather on the covered and screened in pool Lanai that overlooks the luscious golf course, trees and pond. GATED community coming soon 2023!
Heritage Isles Community offers golf memberships (additional fee), access to a resort style pool with kid splash zone and water slides, a restaurant/lounge, fitness center, volleyball, tennis courts, basketball courts, park and playground. Very low HOA fees. The CDD is included in the taxes. Two pet max per home. Tampa is home to theme parks, zoo, airport, cruise port, nightlife, excellent shopping, dining and sports teams. Close to Hardrock Casino, approx. 45 min to Clearwater Beach, approx. 2hr to Orlando theme parks.
Hurry, as this home won't last long on the market. The listing agent is the owner.
UPDATES: ROOF-17.5 KW SOLAR-HVACs-HYBRID WATER HEATER AND WATER SOFTNER-POOL PUMP AND FILTER SYSTEM-KITCHEN APPLIANCES TO INCLUDE COMPACTOR-PAINT-HURRICANE RATED WINDOWS-BAMBOO FLOORING-ADT ALARM-CEILING FANS.
Ask your Realtor for ALL the DETAILED UPDATES that were done for your next home!
Location
State FL
County Hillsborough
Community Heritage Isles
Zoning RESI
Rooms
Other Rooms Den/Library/Office, Interior In-Law Suite
Interior
Interior Features Ceiling Fans(s), Eat-in Kitchen, High Ceilings, Kitchen/Family Room Combo, Living Room/Dining Room Combo, Master Bedroom Main Floor, Open Floorplan, Solid Surface Counters, Thermostat, Tray Ceiling(s), Walk-In Closet(s), Window Treatments
Heating Central, Electric, Heat Pump
Cooling Central Air
Flooring Bamboo, Tile, Wood
Furnishings Unfurnished
Fireplace false
Appliance Convection Oven, Dishwasher, Disposal, Electric Water Heater, Microwave, Range, Refrigerator, Trash Compactor
Laundry Inside, Laundry Room
Exterior
Exterior Feature Lighting, Sidewalk, Sliding Doors
Garage Spaces 3.0
Pool Gunite, In Ground, Lighting, Screen Enclosure
Community Features Fitness Center, Golf Carts OK, Golf, Park, Playground, Pool, Sidewalks, Tennis Courts, Waterfront
Utilities Available BB/HS Internet Available, Electricity Available, Electricity Connected, Phone Available, Public, Sewer Available, Sewer Connected, Underground Utilities, Water Available, Water Connected
Amenities Available Clubhouse, Fitness Center, Golf Course, Playground, Pool, Tennis Court(s)
Waterfront Description Pond
View Y/N 1
Water Access 1
Water Access Desc Pond
View Pool, Trees/Woods
Roof Type Shingle
Porch Covered, Front Porch, Patio, Porch
Attached Garage true
Garage true
Private Pool Yes
Building
Lot Description City Limits, Level, On Golf Course, Sidewalk, Paved
Story 1
Entry Level One
Foundation Slab
Lot Size Range 1/4 to less than 1/2
Sewer Public Sewer
Water Public
Architectural Style Contemporary, Florida, Traditional
Structure Type Stucco
New Construction false
Construction Status Completed
Schools
Elementary Schools Heritage-Hb
Middle Schools Benito-Hb
High Schools Wharton-Hb
Others
Pets Allowed Breed Restrictions, Number Limit
HOA Fee Include Pool, Maintenance Structure, Maintenance Grounds, Maintenance, Pool, Recreational Facilities
Senior Community No
Ownership Fee Simple
Monthly Total Fees $3
Acceptable Financing Cash, Conventional, FHA, VA Loan
Membership Fee Required Required
Listing Terms Cash, Conventional, FHA, VA Loan
Num of Pet 2
Special Listing Condition None
Read Less

© 2025 My Florida Regional MLS DBA Stellar MLS. All Rights Reserved.
Bought with BROKERS REALTY NETWORK LLC




