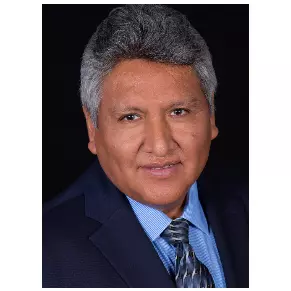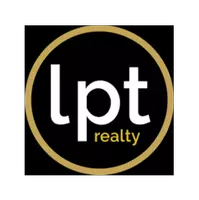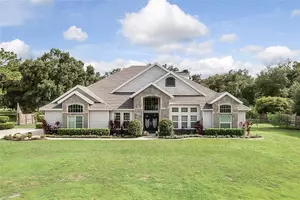For more information regarding the value of a property, please contact us for a free consultation.
2902 SILVER RIDGE DR Orlando, FL 32818
Want to know what your home might be worth? Contact us for a FREE valuation!

Our team is ready to help you sell your home for the highest possible price ASAP
Key Details
Sold Price $355,000
Property Type Single Family Home
Sub Type Single Family Residence
Listing Status Sold
Purchase Type For Sale
Square Footage 1,697 sqft
Price per Sqft $209
Subdivision Silver Ridge Ph 02
MLS Listing ID O6048764
Sold Date 11/03/22
Bedrooms 3
Full Baths 2
Construction Status Completed
HOA Fees $13/ann
HOA Y/N Yes
Originating Board Stellar MLS
Year Built 1986
Annual Tax Amount $2,436
Lot Size 0.270 Acres
Acres 0.27
Property Sub-Type Single Family Residence
Property Description
One or more photo(s) has been virtually staged. Spacious POOL HOME on OVER ¼ ACRE LOT adjacent to a cul-de-sac tucked away in the established community of Silver Ridge. This home has so much to offer! Including Leased SOLAR PANELS ($160/Month Total Power Bill!), NEW ROOF and WATER HEATER in 2020, UPGRADED KITCHEN, UPGRADED MASTER BATHROOM, a huge FENCED BACKYARD, and more! The entryway is flanked by the FORMAL DINING ROOM on the left and the FORMAL LIVING ROOM on the right. Head further to the back of the home where it opens up to the FAMILY ROOM and KITCHEN combo. This space is full of light and feels even larger with the high VAULTED CEILING. The UPGRADED GALLEY STYLE KITCHEN features GRANITE COUNTERTOPS, STAINLESS STEEL APPLIANCES, GLASS TILE BACKSPLASH, and a BREAKFAST BAR. Immediately adjacent is the NOOK. Head out to the COVERED SCREENED BACK PATIO and the POOL with SPA to enjoy the Florida weather! This is your own private oasis! The perfect spot to relax, unwind, and entertain family and friends! Back inside, the MASTER BEDROOM has an UPGRADED EN SUITE BATHROOM featuring a NEWER VANITY with DUAL SINKS and SHOWER STALL. As this home has a SPLIT FLOOR PLAN, the additional two bedrooms and second bathroom are on the other side of the home. WASHER & DRYER INCLUDED! NEWER CEILING FANS throughout. LAMINATE flooring in common areas and master bedroom. TILE flooring in wet areas and CARPET in the 2nd and 3rd bedrooms. 2 car garage. LOW HOA! Great location – just minutes to Silver Star Recreation Center, 408 Expressway & Florida Turnpike, Downtown Orlando, International Drive, Orlando attractions, shopping plazas, restaurants, entertainment, and more! Don't miss out on this opportunity – come take a look today!
Location
State FL
County Orange
Community Silver Ridge Ph 02
Zoning R-2
Interior
Interior Features Ceiling Fans(s), Eat-in Kitchen, High Ceilings, Kitchen/Family Room Combo, Open Floorplan, Split Bedroom, Stone Counters, Thermostat, Vaulted Ceiling(s)
Heating Electric, Heat Pump
Cooling Central Air
Flooring Carpet, Ceramic Tile, Laminate
Fireplace false
Appliance Dishwasher, Dryer, Electric Water Heater, Microwave, Range, Refrigerator, Washer
Exterior
Exterior Feature Fence, Private Mailbox, Sidewalk, Sliding Doors
Parking Features Driveway
Garage Spaces 2.0
Fence Wood
Pool In Ground
Community Features Deed Restrictions
Utilities Available BB/HS Internet Available, Cable Available, Electricity Connected, Phone Available, Public, Sewer Connected, Street Lights, Underground Utilities, Water Connected
Roof Type Shingle
Attached Garage true
Garage true
Private Pool Yes
Building
Story 1
Entry Level One
Foundation Slab
Lot Size Range 1/4 to less than 1/2
Sewer Septic Tank
Water Public
Structure Type Block, Concrete, Stucco
New Construction false
Construction Status Completed
Schools
Elementary Schools Pinewood Elem
Middle Schools Robinswood Middle
High Schools Evans High
Others
Pets Allowed Yes
Senior Community No
Ownership Fee Simple
Monthly Total Fees $13
Acceptable Financing Cash, Conventional, FHA, VA Loan
Membership Fee Required Required
Listing Terms Cash, Conventional, FHA, VA Loan
Special Listing Condition None
Read Less

© 2025 My Florida Regional MLS DBA Stellar MLS. All Rights Reserved.
Bought with FLOBELLA REALTY LLC




