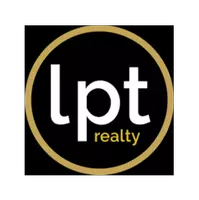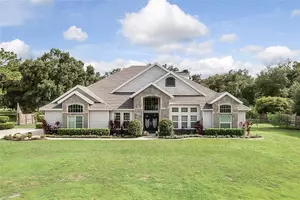For more information regarding the value of a property, please contact us for a free consultation.
18126 PORTSIDE ST Tampa, FL 33647
Want to know what your home might be worth? Contact us for a FREE valuation!

Our team is ready to help you sell your home for the highest possible price ASAP
Key Details
Sold Price $325,000
Property Type Single Family Home
Sub Type Single Family Residence
Listing Status Sold
Purchase Type For Sale
Square Footage 1,473 sqft
Price per Sqft $220
Subdivision Heritage Isles
MLS Listing ID T3402668
Sold Date 02/23/23
Bedrooms 3
Full Baths 2
HOA Fees $3/ann
HOA Y/N Yes
Originating Board Stellar MLS
Year Built 2003
Annual Tax Amount $4,028
Lot Size 4,791 Sqft
Acres 0.11
Property Sub-Type Single Family Residence
Property Description
One or more photo(s) has been virtually staged. Beautifully remodeled 3 bedroom, 2 bath home on the GOLF course in the desirable community of Heritage Isles! This super clean, move-in ready home features a split bedroom floorplan. Relax in the spacious family room and gorgeous kitchen with shaker cabinets, granite countertops, stainless steel range, microwave & dishwasher. Updates include luxury vinyl plank flooring, newly carpeted bedrooms, and fresh interior paint. Enjoy your morning coffee on the covered rear lanai overlooking the golf course. Heritage Isles Golf and Country Club community offers resort style amenities with a community pool, clubhouse, restaurant, fitness center, basketball/volleyball/tennis courts, playground, and more! There is also an 18 championship golf course with a separate membership available. Close to New Tampa restaurants and shopping. Wiregrass Mall; New Tampa Premium Outlets, and more! Don't delay! See it today! ** Seller to pay $5,000 towards closing costs or rate buydown with contract closing on or before 02/25/2023 **
Location
State FL
County Hillsborough
Community Heritage Isles
Zoning PD-A
Interior
Interior Features Other
Heating Central, Electric
Cooling Central Air
Flooring Carpet, Vinyl
Fireplace false
Appliance Dishwasher, Microwave, Range, Refrigerator
Exterior
Exterior Feature Other
Garage Spaces 2.0
Utilities Available BB/HS Internet Available, Electricity Available
Roof Type Shingle
Attached Garage true
Garage true
Private Pool No
Building
Entry Level One
Foundation Slab
Lot Size Range 0 to less than 1/4
Sewer Public Sewer
Water Public
Structure Type Block
New Construction false
Others
Pets Allowed Yes
Senior Community No
Ownership Fee Simple
Monthly Total Fees $3
Acceptable Financing Cash, Conventional, VA Loan
Membership Fee Required Required
Listing Terms Cash, Conventional, VA Loan
Special Listing Condition None
Read Less

© 2025 My Florida Regional MLS DBA Stellar MLS. All Rights Reserved.
Bought with KW REALTY ELITE PARTNERS




