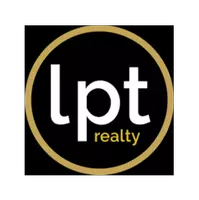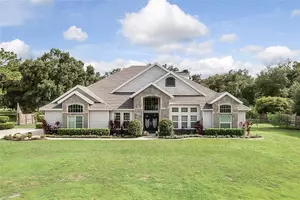For more information regarding the value of a property, please contact us for a free consultation.
787 74TH AVE N St Petersburg, FL 33702
Want to know what your home might be worth? Contact us for a FREE valuation!

Our team is ready to help you sell your home for the highest possible price ASAP
Key Details
Sold Price $514,500
Property Type Single Family Home
Sub Type Single Family Residence
Listing Status Sold
Purchase Type For Sale
Square Footage 1,448 sqft
Price per Sqft $355
Subdivision Mira Bella 1
MLS Listing ID U8200826
Sold Date 06/20/23
Bedrooms 3
Full Baths 2
HOA Y/N No
Originating Board Stellar MLS
Year Built 1969
Annual Tax Amount $1,196
Lot Size 6,098 Sqft
Acres 0.14
Lot Dimensions 50x127
Property Sub-Type Single Family Residence
Property Description
Prepared to be impressed. Every detail has been carefully attended to in this solid home - centrally located in St Petersburg. An enclosed front porch entry greets you as you enter the front of the home and the porch provides a cozy nook for reading or watching the neighborhood activity. An open, inviting floorplan is highlighted by the spectacular kitchen at the heart of the home. Waterfall Quartz counters are the show stopper in the kitchen with lots of built-in display cabinetry, storage and working counter space with a tiled backsplash in a white subway style tile. A deep farm house sink completes the appeal of this space and graphite Samsung stainless steel appliances resist fingerprints keeping the white kitchen clean and sparkling. An open bar counter overlooks the inviting dining area with convenient access to one of two outdoor patios. Sliding doors open to a paved courtyard style side yard with a gazebo pergola cover. The main bedroom is privately tucked away at the rear of the home with a stellar walk-in closet as BIG AS A ROOM! The closet is completely customized for your dream closet with organization systems. A private bath features a double sink and walk-in shower with modern fixtures and finishes. A French door from the main bedroom leads to a private paved patio in the backyard - creating a private oasis outdoors. At the front of the home, two guest rooms have custom closet systems, ceiling fans and share a hall bathroom finished in gorgeous marble tile and gold fixtures. Newer luxury vinyl flooring runs throughout the home for ease of cleaning. A laundry room with built-in counter and storage leads out to the attached one car garage with door opener and alley access. A double sliding gate makes pulling utility vehicles or boats into the side or backyard easy. All new interior doors, trim, light fixtures. Water heater replaced 2021, HVAC 2020.
Location
State FL
County Pinellas
Community Mira Bella 1
Direction N
Interior
Interior Features Ceiling Fans(s), Master Bedroom Main Floor, Open Floorplan, Solid Surface Counters, Split Bedroom, Walk-In Closet(s), Window Treatments
Heating Central, Electric
Cooling Central Air
Flooring Vinyl
Fireplace false
Appliance Dishwasher, Disposal, Electric Water Heater, Range, Range Hood, Refrigerator
Laundry Laundry Room
Exterior
Exterior Feature Sliding Doors
Parking Features Alley Access, Driveway, Garage Door Opener, Garage Faces Rear, Parking Pad
Garage Spaces 1.0
Fence Wood
Utilities Available Electricity Connected, Sewer Connected, Water Connected
Roof Type Shingle
Attached Garage true
Garage true
Private Pool No
Building
Lot Description Flood Insurance Required, FloodZone, City Limits
Story 1
Entry Level One
Foundation Slab
Lot Size Range 0 to less than 1/4
Sewer Public Sewer
Water Public
Architectural Style Florida
Structure Type Block, Stucco
New Construction false
Others
Senior Community No
Ownership Fee Simple
Acceptable Financing Cash, Conventional
Listing Terms Cash, Conventional
Special Listing Condition None
Read Less

© 2025 My Florida Regional MLS DBA Stellar MLS. All Rights Reserved.
Bought with DALTON WADE INC




