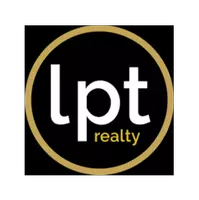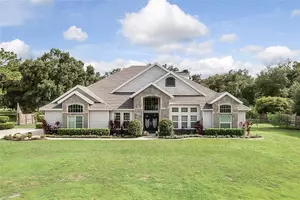For more information regarding the value of a property, please contact us for a free consultation.
13541 WILD GINGER ST Riverview, FL 33579
Want to know what your home might be worth? Contact us for a FREE valuation!

Our team is ready to help you sell your home for the highest possible price ASAP
Key Details
Sold Price $346,500
Property Type Single Family Home
Sub Type Single Family Residence
Listing Status Sold
Purchase Type For Sale
Square Footage 1,935 sqft
Price per Sqft $179
Subdivision South Fork Tr U
MLS Listing ID TB8327945
Sold Date 02/13/25
Bedrooms 4
Full Baths 2
HOA Fees $12/ann
HOA Y/N Yes
Originating Board Stellar MLS
Year Built 2020
Annual Tax Amount $6,494
Lot Size 6,098 Sqft
Acres 0.14
Lot Dimensions 50.8x121.13
Property Sub-Type Single Family Residence
Property Description
Welcome to this beautifully maintained 4-bedroom, 2-bathroom home nestled in a highly sought-after community. With its spacious open floor plan, this home is perfect for families and those who love to entertain.
The bright and airy living spaces flow seamlessly, offering plenty of room for gatherings or quiet evenings at home. The kitchen boasts ample counter space and storage, ideal for creating memorable meals. The bedrooms are generously sized, providing comfort and privacy for the whole family.
Located in a vibrant neighborhood, this home is surrounded by top-rated schools, hospitals, shopping centers, and a variety of restaurants, making it incredibly convenient for day-to-day living. Whether you're running errands or enjoying a night out, everything you need is just minutes away.
Don't miss the chance to make this incredible house your new home. Schedule a showing today and experience the perfect blend of comfort and community!
Location
State FL
County Hillsborough
Community South Fork Tr U
Zoning PD
Interior
Interior Features Ceiling Fans(s)
Heating Central
Cooling Central Air
Flooring Carpet, Ceramic Tile
Fireplace false
Appliance Dishwasher, Electric Water Heater, Microwave, Range, Refrigerator
Laundry Inside, Laundry Room
Exterior
Exterior Feature Hurricane Shutters, Irrigation System, Sidewalk, Sliding Doors
Garage Spaces 2.0
Fence Fenced, Vinyl
Community Features Community Mailbox, Deed Restrictions, Playground, Sidewalks
Utilities Available BB/HS Internet Available, Cable Available, Electricity Connected
Amenities Available Playground, Pool
Roof Type Shingle
Porch Patio
Attached Garage true
Garage true
Private Pool No
Building
Lot Description Landscaped, Level, Sidewalk, Paved
Story 1
Entry Level One
Foundation Slab
Lot Size Range 0 to less than 1/4
Builder Name DR Horton
Sewer Public Sewer
Water Public
Architectural Style Contemporary
Structure Type Block,Stucco
New Construction false
Schools
Elementary Schools Summerfield Crossing Elementary
Middle Schools Eisenhower-Hb
High Schools Sumner High School
Others
Pets Allowed Cats OK, Dogs OK
Senior Community No
Ownership Fee Simple
Monthly Total Fees $12
Acceptable Financing Cash, Conventional, FHA, VA Loan
Membership Fee Required Required
Listing Terms Cash, Conventional, FHA, VA Loan
Special Listing Condition None
Read Less

© 2025 My Florida Regional MLS DBA Stellar MLS. All Rights Reserved.
Bought with LPT REALTY


